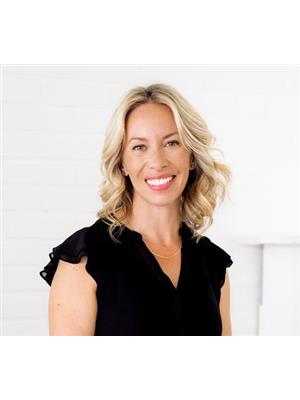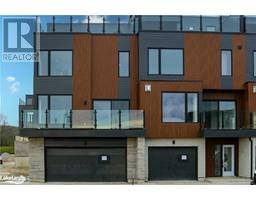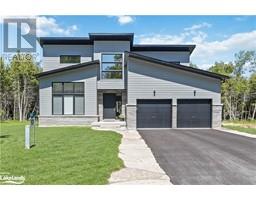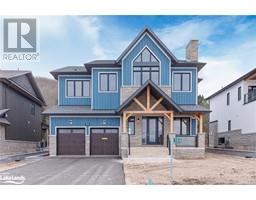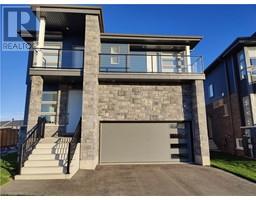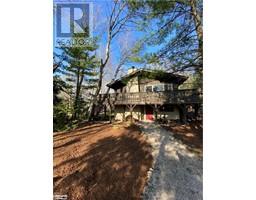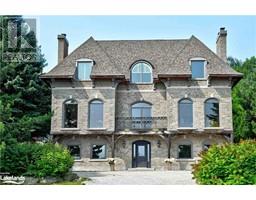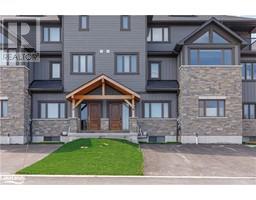106 ALPINE SPRINGS Court Unit# 7 Blue Mountains, The Blue Mountains, Ontario, CA
Address: 106 ALPINE SPRINGS Court Unit# 7, The Blue Mountains, Ontario
Summary Report Property
- MKT ID40588824
- Building TypeRow / Townhouse
- Property TypeSingle Family
- StatusRent
- Added22 weeks ago
- Bedrooms4
- Bathrooms4
- AreaNo Data sq. ft.
- DirectionNo Data
- Added On18 Jun 2024
Property Overview
Spectacular 4+ bed, 4 bath executive townhome in the heart of The Blue Mountains with stunning views of the escarpment. Perfectly situated at the base of Alpine Ski Club, this home is ideal for four-season living. Walk to the ski hill or cross the street and explore the Nippising Ridge trails complete with a peaceful ravine running through a lush forest. Stylish kitchen opens to a huge dining/great room, with soaring ceilings offering natural light. A West-facing balcony is the perfect spot to enjoy a morning coffee or BBQ for family and friends. This home offers four floors of living space, offering complete privacy for your family and guests with high-end finishes and stone counters throughout. Comfortably sleeping 10+ people, offering a luxurious top-floor primary suite with ensuite bathroom overlooking greenspace. The main floor offers two bedrooms with a private full bath and a great room. The spacious lower level provides a fourth bedroom, a huge lower level rec room that can easily accommodate overflow guests, as well as an additional full bath. Minutes from all public and private ski clubs, golf courses, beaches, trails, restaurants and wineries. This exclusive enclave of executive homes offers peace, privacy and views like no other! (id:51532)
Tags
| Property Summary |
|---|
| Building |
|---|
| Land |
|---|
| Level | Rooms | Dimensions |
|---|---|---|
| Second level | Family room | 37'8'' x 16'2'' |
| Kitchen | 10'3'' x 12'7'' | |
| 2pc Bathroom | Measurements not available | |
| Third level | Full bathroom | Measurements not available |
| Primary Bedroom | 18'3'' x 12'10'' | |
| Basement | Laundry room | 7'9'' x 6'1'' |
| Bonus Room | 15'11'' x 16'3'' | |
| Bedroom | 12'6'' x 9'10'' | |
| 4pc Bathroom | Measurements not available | |
| Main level | 4pc Bathroom | Measurements not available |
| Great room | 15'9'' x 16'7'' | |
| Bedroom | 10'0'' x 8'0'' | |
| Bedroom | 10'7'' x 10'0'' |
| Features | |||||
|---|---|---|---|---|---|
| Visual exposure | Balcony | Visitor Parking | |||
| Central Vacuum | Dishwasher | Dryer | |||
| Freezer | Microwave | Refrigerator | |||
| Stove | Washer | Window Coverings | |||
| Central air conditioning | |||||











































