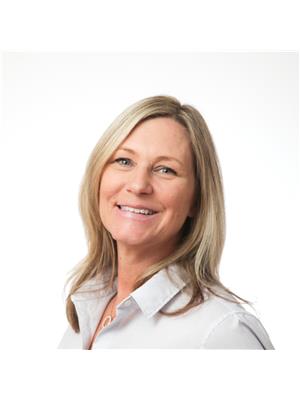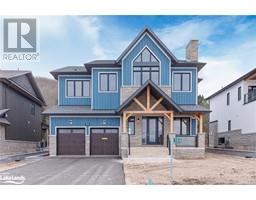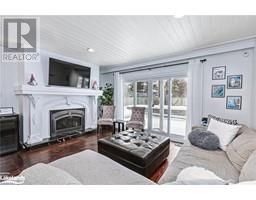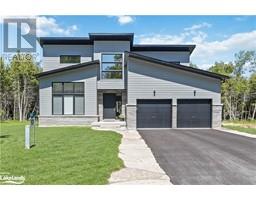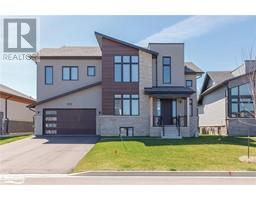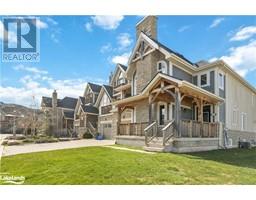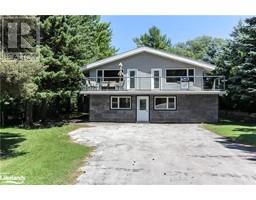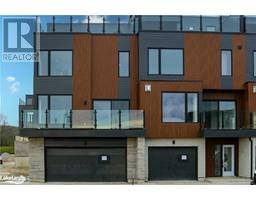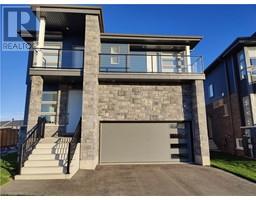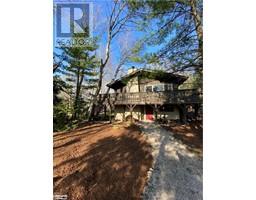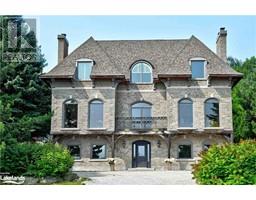107 ALPINE SPRINGS Court Unit# 6 Blue Mountains, The Blue Mountains, Ontario, CA
Address: 107 ALPINE SPRINGS Court Unit# 6, The Blue Mountains, Ontario
Summary Report Property
- MKT ID40570477
- Building TypeRow / Townhouse
- Property TypeSingle Family
- StatusRent
- Added22 weeks ago
- Bedrooms4
- Bathrooms4
- AreaNo Data sq. ft.
- DirectionNo Data
- Added On18 Jun 2024
Property Overview
This fully furnished rental offers a Summer /Fall retreat in a newly constructed townhome located on Alpine Springs Court, in the heart of Craigleith. With four bedrooms and three and a half bathrooms, this townhome provides ample space for a comfortable stay. Its convenient location allows for easy access to Alpine Ski Club, hiking trails, Northwinds Beach, and the Georgian Trail, ensuring plenty of outdoor activities to enjoy. The townhome spans a total of 2,186 square feet, including a finished lower level. The lower level features two twin over double bunk beds, providing additional sleeping space, especially suitable for kids' sleepovers. The attention to detail is evident throughout the property, with outstanding features such as a gas fireplace in the living room, a gourmet kitchen with quartz countertops, a gas stove, and a designer island. Engineered hardwood flooring and pot lights are found throughout the townhome, creating a stylish and inviting atmosphere. The bathrooms offer a spa-like experience, and rustic timber accents add a touch of natural charm. To further enhance your stay, a hot tub with mountain views is available. Please note that tenants are responsible for the weekly hot tub maintenance fee to ensure its proper upkeep. This summer/fall rental opportunity provides a fully furnished and well-equipped space for a memorable vacation. Its proximity to various amenities and outdoor attractions ensures that you can make the most of your time in Craigleith. Sorry the owners use the property for ski season. MINIMUM 2 Month stay. (id:51532)
Tags
| Property Summary |
|---|
| Building |
|---|
| Land |
|---|
| Level | Rooms | Dimensions |
|---|---|---|
| Second level | Kitchen | 12'7'' x 10'3'' |
| 2pc Bathroom | 8'0'' x 7'0'' | |
| Living room/Dining room | 16'2'' x 37'8'' | |
| Third level | 4pc Bathroom | 8'0'' x 7'0'' |
| Primary Bedroom | 12'10'' x 18'3'' | |
| Lower level | 3pc Bathroom | 8'0'' x 7'0'' |
| Bedroom | 9'10'' x 12'6'' | |
| Family room | 15'11'' x 16'3'' | |
| Main level | 4pc Bathroom | 8'0'' x 7'0'' |
| Bedroom | 9'11'' x 11'0'' | |
| Bedroom | 10'0'' x 10'7'' | |
| Family room | 15'9'' x 16'7'' |
| Features | |||||
|---|---|---|---|---|---|
| Balcony | Crushed stone driveway | Recreational | |||
| Sump Pump | Dishwasher | Dryer | |||
| Refrigerator | Washer | Range - Gas | |||
| Microwave Built-in | Gas stove(s) | Hot Tub | |||















































