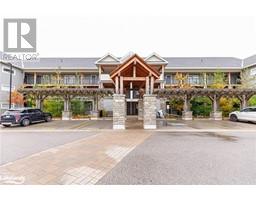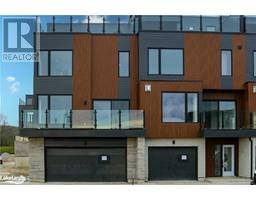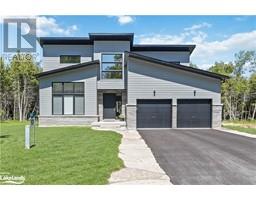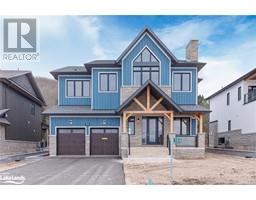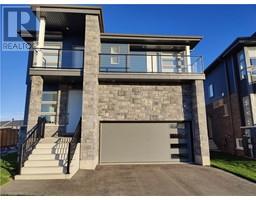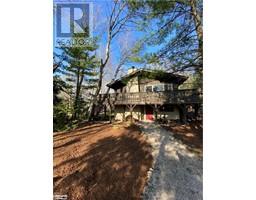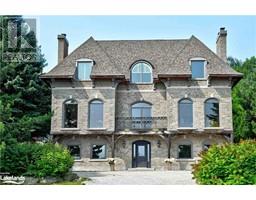106 ALPINE SPRINGS Court Unit# 10 Blue Mountains, The Blue Mountains, Ontario, CA
Address: 106 ALPINE SPRINGS Court Unit# 10, The Blue Mountains, Ontario
Summary Report Property
- MKT ID40580533
- Building TypeRow / Townhouse
- Property TypeSingle Family
- StatusRent
- Added22 weeks ago
- Bedrooms3
- Bathrooms4
- AreaNo Data sq. ft.
- DirectionNo Data
- Added On18 Jun 2024
Property Overview
Beautiful spring/summer/fall rental available. Newly constructed 3 story townhome located in the heart of Blue Mountain with amazing views of the escarpment. Comfortably sleeps 12 with four bedrooms and three and a half bathrooms, this home provides ample space for family and friends offering a total of 2,186 square feet of living space. Features include modern and spacious open concept living, gourmet kitchen with granite countertops and large island, stainless steel appliances, gas fireplace in the living room and engineered hardwood flooring throughout. The Master bedroom has 1 king bed, queen bed in the 2nd bedroom, 2 twin beds in the 3rd bedroom and a queen bed in the lower room. There are also 2 extra twin over double bunk beds in the lower main room. Close to all area amenities with endless outdoor attractions including Alpine Ski Club, Northwinds Beach, hiking trials, Blue Mountain Village, and the Georgian Trail. Book your showing today! (id:51532)
Tags
| Property Summary |
|---|
| Building |
|---|
| Land |
|---|
| Level | Rooms | Dimensions |
|---|---|---|
| Second level | Kitchen | 12'7'' x 10'3'' |
| 2pc Bathroom | Measurements not available | |
| Living room/Dining room | 16'2'' x 37'8'' | |
| Third level | Full bathroom | Measurements not available |
| Primary Bedroom | 12'10'' x 18'3'' | |
| Lower level | 3pc Bathroom | Measurements not available |
| Bedroom | 9'10'' x 12'6'' | |
| Family room | 15'11'' x 16'3'' | |
| Main level | 4pc Bathroom | Measurements not available |
| Bedroom | 9'11'' x 11'0'' | |
| Living room | 15'9'' x 16'7'' |
| Features | |||||
|---|---|---|---|---|---|
| Balcony | Paved driveway | Recreational | |||
| Visitor Parking | Dishwasher | Dryer | |||
| Microwave | Refrigerator | Stove | |||
| Washer | Gas stove(s) | Hood Fan | |||
| Window Coverings | Central air conditioning | ||||



















































