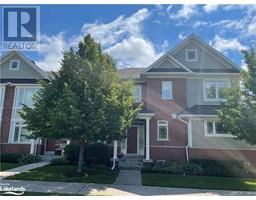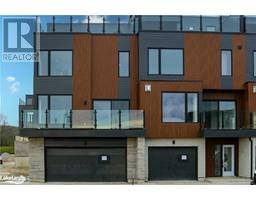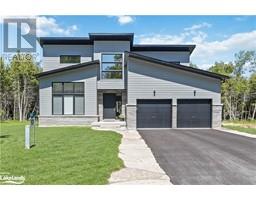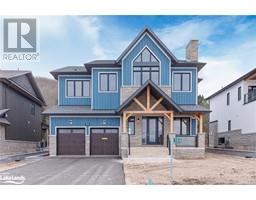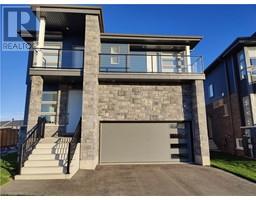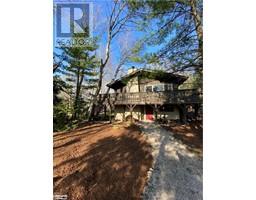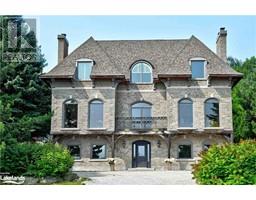111 BROOKER Boulevard Unit# 5 Blue Mountains, The Blue Mountains, Ontario, CA
Address: 111 BROOKER Boulevard Unit# 5, The Blue Mountains, Ontario
Summary Report Property
- MKT ID40561406
- Building TypeRow / Townhouse
- Property TypeSingle Family
- StatusRent
- Added22 weeks ago
- Bedrooms3
- Bathrooms3
- AreaNo Data sq. ft.
- DirectionNo Data
- Added On18 Jun 2024
Property Overview
BLUE MOUNTAIN SEASONAL SPRING/SUMMER/FALL RENTAL (Available April 15 until Nov. 30) - bright 3 bedroom, 2.5 bathroom condo within walking distance to Blue Mountain Village, with all of its activities, entertainment, restaurants and shops. King bed in primary with ensuite bathroom, a Queen bed in the 2nd and 3rd bedrooms plus another 4 piece bathroom. Powder room on main floor, open concept kitchen/dining/living room with walkout to patio overlooking the hills. Multiple hiking/biking and walking trails are at your doorstep. Or check out the many wineries, cideries, arts festivals, farmer's markets and more. This comes with everything you need - work remotely or enjoy as a weekend retreat. Utility costs are in addition to rent. Pet considered. Partly refundable security/utility deposit is TBD based on length of rental. No smoking. (id:51532)
Tags
| Property Summary |
|---|
| Building |
|---|
| Land |
|---|
| Level | Rooms | Dimensions |
|---|---|---|
| Second level | 4pc Bathroom | Measurements not available |
| 3pc Bathroom | Measurements not available | |
| Primary Bedroom | 11'0'' x 15'8'' | |
| Bedroom | 8'8'' x 10'6'' | |
| Bedroom | 8'8'' x 11'6'' | |
| Main level | Laundry room | 7'0'' x 5'0'' |
| 2pc Bathroom | Measurements not available | |
| Living room | 11'0'' x 18'0'' | |
| Dining room | 10'0'' x 15'0'' | |
| Kitchen | 9'0'' x 10'0'' |
| Features | |||||
|---|---|---|---|---|---|
| Cul-de-sac | Conservation/green belt | Paved driveway | |||
| Shared Driveway | Recreational | None | |||
| Dishwasher | Dryer | Refrigerator | |||
| Stove | Washer | None | |||

































