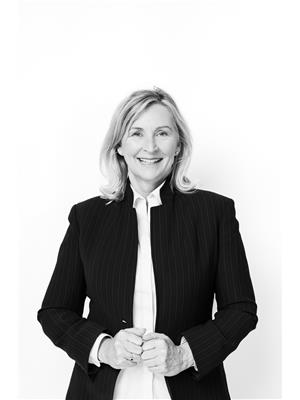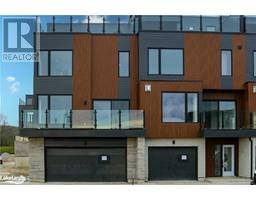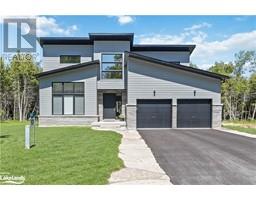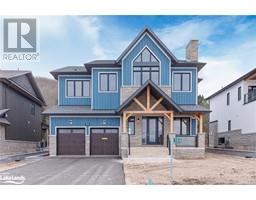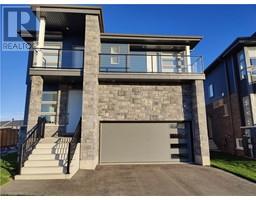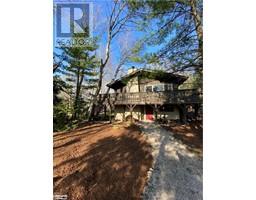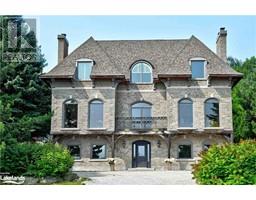12 BEAUSOLEIL Lane Unit# 202 Blue Mountains, The Blue Mountains, Ontario, CA
Address: 12 BEAUSOLEIL Lane Unit# 202, The Blue Mountains, Ontario
Summary Report Property
- MKT ID40633633
- Building TypeApartment
- Property TypeSingle Family
- StatusRent
- Added13 weeks ago
- Bedrooms2
- Bathrooms2
- AreaNo Data sq. ft.
- DirectionNo Data
- Added On16 Aug 2024
Property Overview
SEASONAL LEASE at Mountain House. INCLUSIVE!! Stylish 2 bedroom condo 5 minutes to Blue Mountain. Beautiful and popular end unit on second floor with views to Osler and Blue! Best of both worlds with warm morning sun and late afternoon sunset. Complete with a gourmet kitchen, newer dishes and appliances! Living room features a gas fireplace and 65 inch TV (Bell Fibe High speed internet, cable TV with Crave, HBO, TSN and Sportsnet, Netflix, Prime etc). Master bedroom with an ensuite, walk in shower with second bedroom with semi-ensuite also with walk in shower, both bedrooms having queen beds. This condo is 100% turnkey. Amazing amenities with a 30 person heated pool (80 degree F) and a 30 person heated/jetted pool (103 degrees F), sauna, yoga room, exercise room and party room/apres ski lodge with indoor and outdoor gas fireplaces that can be reserved for personal use (each Thursday evening a community event is held for all!). This fully furnished condo is your home away from home for ski season and close to all that Collingwood has to offer. NO PETS. ONE DEDICATED PARKING SPOT WITH LOTS OF VISITOR PARKING. (id:51532)
Tags
| Property Summary |
|---|
| Building |
|---|
| Land |
|---|
| Level | Rooms | Dimensions |
|---|---|---|
| Main level | 3pc Bathroom | Measurements not available |
| 3pc Bathroom | Measurements not available | |
| Bedroom | 10'4'' x 9'0'' | |
| Bedroom | 10'2'' x 10'10'' | |
| Kitchen | 8'6'' x 8'0'' | |
| Living room/Dining room | 12'3'' x 18' |
| Features | |||||
|---|---|---|---|---|---|
| Southern exposure | Balcony | Country residential | |||
| Recreational | No Pet Home | Dishwasher | |||
| Dryer | Microwave | Refrigerator | |||
| Stove | Washer | Microwave Built-in | |||
| Window Coverings | Central air conditioning | Exercise Centre | |||
























