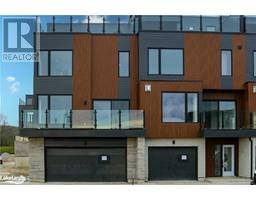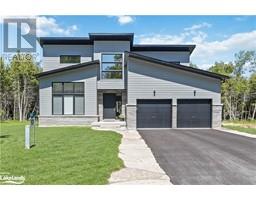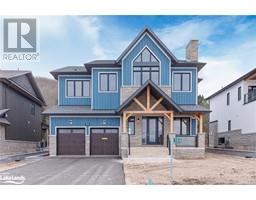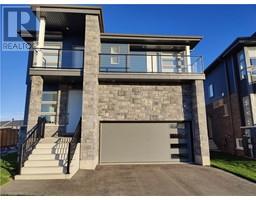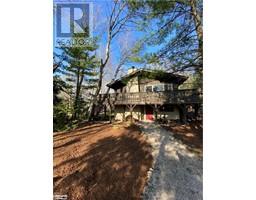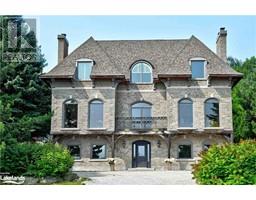128 SPRINGSIDE Crescent Blue Mountains, The Blue Mountains, Ontario, CA
Address: 128 SPRINGSIDE Crescent, The Blue Mountains, Ontario
Summary Report Property
- MKT ID40634920
- Building TypeHouse
- Property TypeSingle Family
- StatusRent
- Added13 weeks ago
- Bedrooms5
- Bathrooms6
- AreaNo Data sq. ft.
- DirectionNo Data
- Added On19 Aug 2024
Property Overview
SKI SEASON RENTAL available from December 1st to March 31st. Embrace the season in the comforts of this stunning luxury home located just minutes from the ski hills at Blue and in close proximity to Osler, Alpine and Craighleith ski clubs! This upscale open concept home features five bedrooms each with its own ensuite bathroom. Adjustable king bed and 60” TV in the primary bedroom, queen in the 2nd bedroom, twin beds in the 3rd bedroom, sofa/pull-out in the 4th bedroom/office and queen in the lower level bedroom. Separate dining room for family sit-down meals and casual eating at the banquette or island. The family room is open to the 2nd floor with 2-level windows offering views of the forest and beautifully landscaped backyard. After a long ski day you may relax in the Osaka Pro massage chair by the fire for a cozy evening. Beautiful custom gourmet kitchen is fully equipped for your culinary needs. Have some fun in the lower level game room playing billiard, table tennis or darts. Don’t miss the outdoor toys - swim spa, firepit or the BBQ and fire tables for some outdoor dining. Garage has an electric car charger and space for at least four cars on the driveway. Enjoy Blue Mountains lifestyle! (id:51532)
Tags
| Property Summary |
|---|
| Building |
|---|
| Land |
|---|
| Level | Rooms | Dimensions |
|---|---|---|
| Second level | 3pc Bathroom | Measurements not available |
| 4pc Bathroom | Measurements not available | |
| 4pc Bathroom | Measurements not available | |
| Full bathroom | Measurements not available | |
| Bedroom | 10'0'' x 13'0'' | |
| Bedroom | 12'4'' x 11'0'' | |
| Bedroom | 14'0'' x 10'0'' | |
| Primary Bedroom | 16'0'' x 15'7'' | |
| Lower level | 3pc Bathroom | Measurements not available |
| Games room | Measurements not available | |
| Bedroom | 15'0'' x 11'6'' | |
| Main level | 2pc Bathroom | Measurements not available |
| Family room | 16'4'' x 22'5'' | |
| Eat in kitchen | 19'6'' x 15'0'' | |
| Dining room | 16'0'' x 13'0'' |
| Features | |||||
|---|---|---|---|---|---|
| Southern exposure | Backs on greenbelt | Conservation/green belt | |||
| Automatic Garage Door Opener | Attached Garage | Dishwasher | |||
| Dryer | Refrigerator | Washer | |||
| Range - Gas | Microwave Built-in | Hood Fan | |||
| Window Coverings | Wine Fridge | Garage door opener | |||
| Central air conditioning | |||||




















































