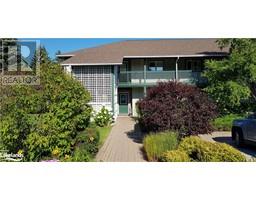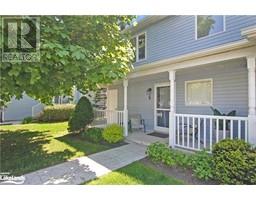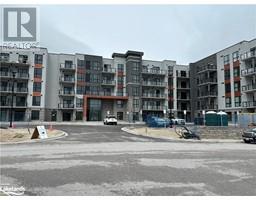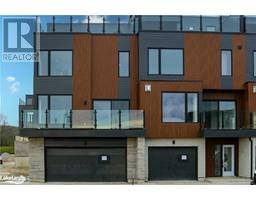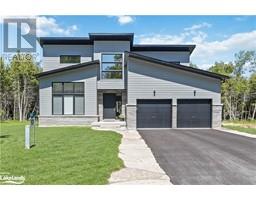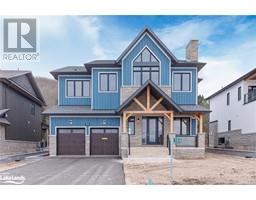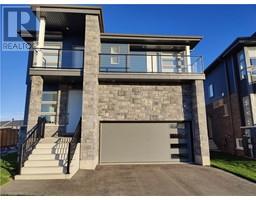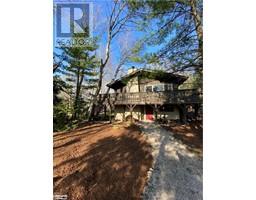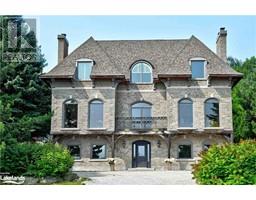199 YELLOW BIRCH Crescent Blue Mountains, The Blue Mountains, Ontario, CA
Address: 199 YELLOW BIRCH Crescent, The Blue Mountains, Ontario
3 Beds4 BathsNo Data sqftStatus: Rent Views : 249
Price
$3,000
Summary Report Property
- MKT ID40539168
- Building TypeHouse
- Property TypeSingle Family
- StatusRent
- Added22 weeks ago
- Bedrooms3
- Bathrooms4
- AreaNo Data sq. ft.
- DirectionNo Data
- Added On18 Jun 2024
Property Overview
SPRING/FALL RENTAL!! Escape to Windfall! Nestled against the bottom of Blue Mountain this is the perfect place to escape the city and enjoy all that The Blue Mountains/Collingwood/Wasaga have to offer for spring, summer and fall. Hiking, Biking, Wineries, Shopping, Dining, Water Sports are all within minutes. This beautifully finished 3 bed, 3 bath semi with recently finished basement is a perfect family getaway. Enjoy the Shed with pools, sauna, gym and BBQ's. MUST SEE! NOT AVAILABLE JULY/AUGUST. (id:51532)
Tags
| Property Summary |
|---|
Property Type
Single Family
Building Type
House
Storeys
2
Square Footage
1717 sqft
Subdivision Name
Blue Mountains
Title
Freehold
Parking Type
Attached Garage
| Building |
|---|
Bedrooms
Above Grade
3
Bathrooms
Total
3
Partial
1
Interior Features
Appliances Included
Central Vacuum, Dishwasher, Dryer, Microwave, Refrigerator, Washer, Gas stove(s), Window Coverings
Basement Type
Full (Finished)
Building Features
Foundation Type
Poured Concrete
Style
Semi-detached
Architecture Style
2 Level
Square Footage
1717 sqft
Building Amenities
Exercise Centre, Party Room
Heating & Cooling
Cooling
Central air conditioning
Heating Type
Forced air
Utilities
Utility Sewer
Municipal sewage system
Water
Municipal water
Exterior Features
Exterior Finish
Brick, Vinyl siding
Maintenance or Condo Information
Maintenance Fees Include
Insurance, Landscaping, Property Management
Parking
Parking Type
Attached Garage
Total Parking Spaces
2
| Land |
|---|
Other Property Information
Zoning Description
R1-3-62
| Level | Rooms | Dimensions |
|---|---|---|
| Second level | 4pc Bathroom | Measurements not available |
| 5pc Bathroom | Measurements not available | |
| Laundry room | 5'8'' x 5'10'' | |
| Bedroom | 9'3'' x 13'9'' | |
| Bedroom | 9'1'' x 18'3'' | |
| Primary Bedroom | 12'7'' x 14'10'' | |
| Lower level | 3pc Bathroom | Measurements not available |
| Recreation room | 17'9'' x 17'7'' | |
| Main level | 2pc Bathroom | Measurements not available |
| Living room | 10'1'' x 18'7'' | |
| Dining room | 9'3'' x 7'6'' | |
| Kitchen | 8'6'' x 18'5'' |
| Features | |||||
|---|---|---|---|---|---|
| Attached Garage | Central Vacuum | Dishwasher | |||
| Dryer | Microwave | Refrigerator | |||
| Washer | Gas stove(s) | Window Coverings | |||
| Central air conditioning | Exercise Centre | Party Room | |||














