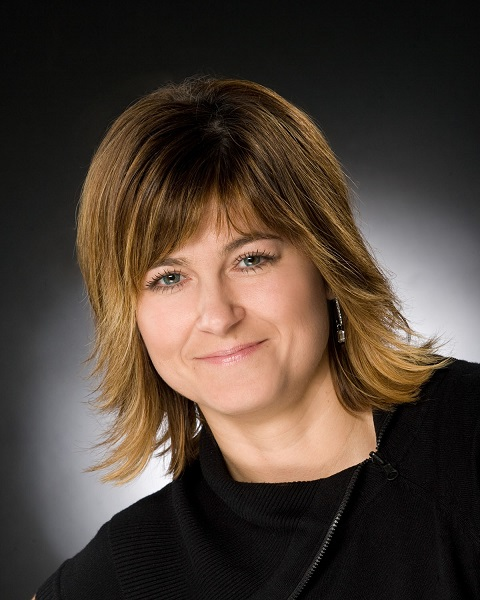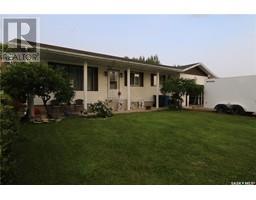618 Anderson AVENUE, Theodore, Saskatchewan, CA
Address: 618 Anderson AVENUE, Theodore, Saskatchewan
Summary Report Property
- MKT IDSK980306
- Building TypeHouse
- Property TypeSingle Family
- StatusBuy
- Added14 weeks ago
- Bedrooms1
- Bathrooms1
- Area616 sq. ft.
- DirectionNo Data
- Added On13 Aug 2024
Property Overview
GREAT VALUE INSIDE AND OUT... FOLKS TAKE A CLOSE LOOK AT THIS SWEET DEAL LOCATED IN THEODORE SK ON ANDERSON AVENUE. Upon arrival take note of the massive corner lot sitting on 2 desirable lots (50' x 120') consisting of the house, detached garage and spacious backyard. Featuring main floor laundry this may be a good little retirement home. This is an older 1947 bungalow but it is a solid as can be! The solid concrete partial basement offers more than one could imagine and it's solid from the ground up! This cute and cozy home is loaded with features as well as major recent upgrades over the past few years such as; HE furnace and water heater (2014), windows, vinyl siding, sump pump, back water value, metal roof on house & garage, complete bathroom renovation, & updated fridge & dryer. Also featured beautiful oak kitchen cabinets, laundry on the main floor, water softener, and 100 Amp electrical service. You can't go wrong folks ... The property is move in ready, vacant and ready for an immediate possession. Let us take you on a tour and show you the potential to expand on this large piece of land in the peaceful environment and amenities that friendly Town of Theodore provides. (id:51532)
Tags
| Property Summary |
|---|
| Building |
|---|
| Level | Rooms | Dimensions |
|---|---|---|
| Main level | Bedroom | 9 ft ,4 in x 12 ft |
| Kitchen | 15 ft x 11 ft ,3 in | |
| Living room | 11 ft ,6 in x 13 ft ,10 in | |
| 4pc Bathroom | 6 ft ,9 in x 8 ft ,2 in | |
| Enclosed porch | 6 ft ,3 in x 5 ft ,10 in |
| Features | |||||
|---|---|---|---|---|---|
| Treed | Corner Site | Rectangular | |||
| Double width or more driveway | Sump Pump | Detached Garage | |||
| RV | Gravel | Parking Space(s)(4) | |||
| Washer | Refrigerator | Dryer | |||
| Window Coverings | Stove | ||||




















































