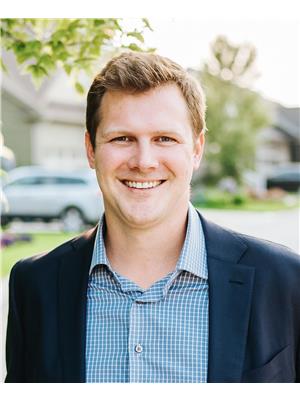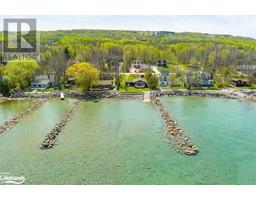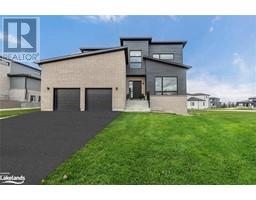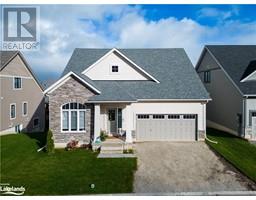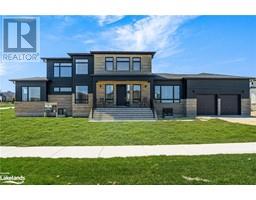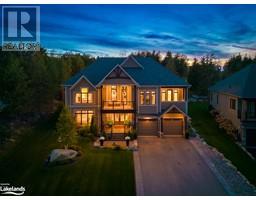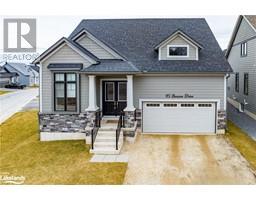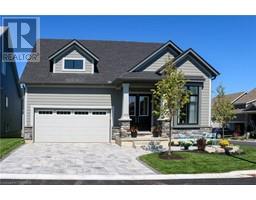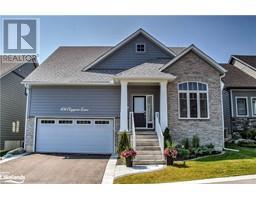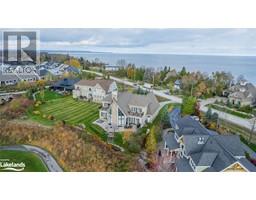144 SCHOONERS Lane Blue Mountains, Thornbury, Ontario, CA
Address: 144 SCHOONERS Lane, Thornbury, Ontario
Summary Report Property
- MKT ID40575606
- Building TypeHouse
- Property TypeSingle Family
- StatusBuy
- Added1 weeks ago
- Bedrooms3
- Bathrooms3
- Area2218 sq. ft.
- DirectionNo Data
- Added On18 Jun 2024
Property Overview
Completed March '24: One of the LARGEST lots in the Cottages at Lora Bay purchased at a premium of $110,000! PLUS, it backs onto greenspace/ the golf course. Over $144,000 spent on upgrades. PLUS, $12,000 worth of new Whirlpool appliances. The Aspen model is the largest footprint in the Cottages Collection. With the best location and highest quality finishes, discerning buyers will find that this property offers the best and highest value for the price. Sleek engineered hardwood flooring throughout the home. Gas fireplace in living room. Upgraded soaker tub in ensuite. With no homes directly across the street, enjoy an added sense of privacy and tranquility, allowing you to fully immerse yourself in the peaceful surroundings. The versatile second room on the main floor, complete with closets, offers flexibility for use as an additional bedroom or a home office, catering to the diverse needs of modern living. *Note* builder to finish exterior landscaping. Some rooms are staged virtually to demonstrate different layouts. This is the best value in Lora Bay that you will find on the market. Call today! (id:51532)
Tags
| Property Summary |
|---|
| Building |
|---|
| Land |
|---|
| Level | Rooms | Dimensions |
|---|---|---|
| Second level | 4pc Bathroom | 5'6'' x 9'8'' |
| Loft | 18'5'' x 12'4'' | |
| Bedroom | 12'3'' x 14'0'' | |
| Main level | 2pc Bathroom | 5'1'' x 5'6'' |
| Bedroom | 9'6'' x 13'3'' | |
| Full bathroom | Measurements not available | |
| Primary Bedroom | 12'3'' x 14'9'' | |
| Dining room | 10'2'' x 12'3'' | |
| Kitchen | 11'0'' x 11'10'' | |
| Living room | 19'0'' x 14'0'' |
| Features | |||||
|---|---|---|---|---|---|
| Conservation/green belt | Sump Pump | Attached Garage | |||
| Visitor Parking | Dishwasher | Dryer | |||
| Oven - Built-In | Refrigerator | Stove | |||
| Washer | Central air conditioning | Party Room | |||



















































