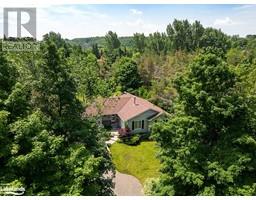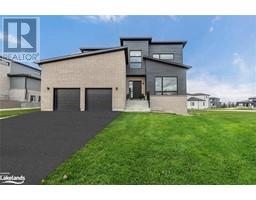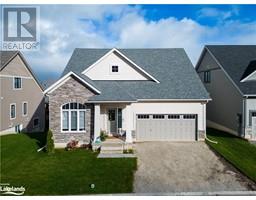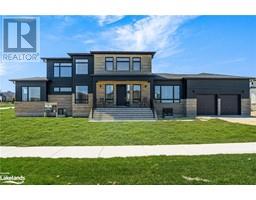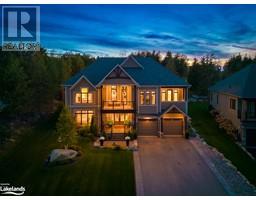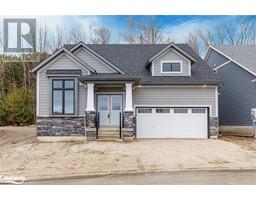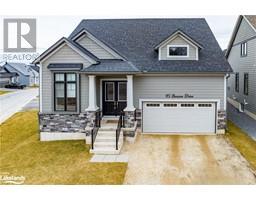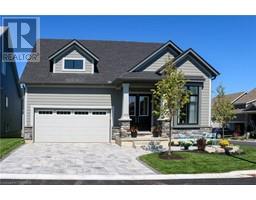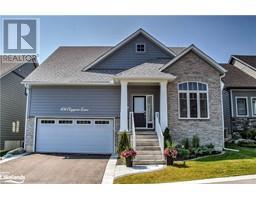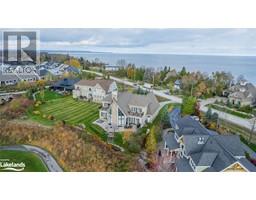153 SUNSET Boulevard Blue Mountains, Thornbury, Ontario, CA
Address: 153 SUNSET Boulevard, Thornbury, Ontario
Summary Report Property
- MKT ID40587884
- Building TypeHouse
- Property TypeSingle Family
- StatusBuy
- Added1 weeks ago
- Bedrooms3
- Bathrooms1
- Area994 sq. ft.
- DirectionNo Data
- Added On18 Jun 2024
Property Overview
Waterfront paradise on Thornbury's coveted Sunset Blvd, where an extraordinary opportunity awaits on the shimmering shores of Georgian Bay. Nestled on a spacious lot boasting an impressive 65 feet of private waterfront with 253 feet of depth, this rare gem promises a classic Blue Mountain lifestyle. Embrace the existing seasonal bungalow cottage or choose to design your dream retreat with ample space to build the ultimate cottage sanctuary, the possibilities are endless. With unrivaled access to the water-leisurely boating excursions, invigorating swims, or tranquil paddling expeditions: every day offers a new opportunity for waterfront exploration. The 65' shoreline is adorned with picturesque boulders and a convenient concrete boat launch, providing seamless private access to Georgian Bay. Step inside the quaint cottage to discover a well-appointed layout featuring three cozy bedrooms, an inviting open-concept kitchen, dining, and living area. Warm yourself by the crackling fireplace on cool evenings, or gather with loved ones for lively conversations against the backdrop stunning water views. This rare gem is a must see. (id:51532)
Tags
| Property Summary |
|---|
| Building |
|---|
| Land |
|---|
| Level | Rooms | Dimensions |
|---|---|---|
| Main level | 4pc Bathroom | 9'0'' x 4'11'' |
| Bedroom | 12'11'' x 8'10'' | |
| Bedroom | 12'9'' x 5'10'' | |
| Primary Bedroom | 11'4'' x 11'4'' | |
| Dining room | 9'8'' x 9'1'' | |
| Kitchen | 8'6'' x 8'10'' | |
| Living room | 18'2'' x 14'3'' |
| Features | |||||
|---|---|---|---|---|---|
| Crushed stone driveway | Country residential | Recreational | |||
| Dryer | Microwave | Refrigerator | |||
| Stove | Washer | Hood Fan | |||
| Window Coverings | None | ||||











































