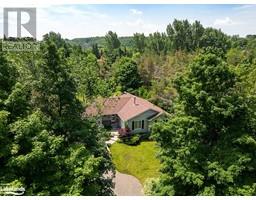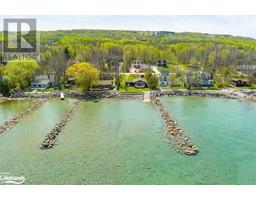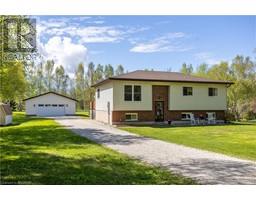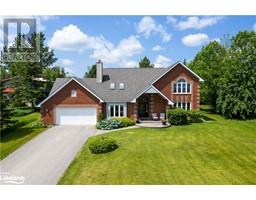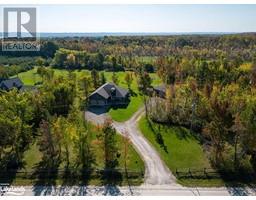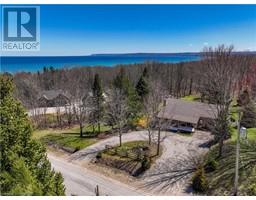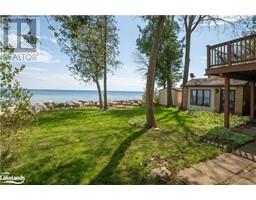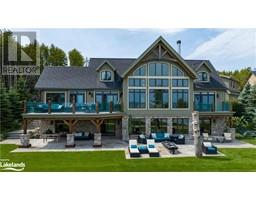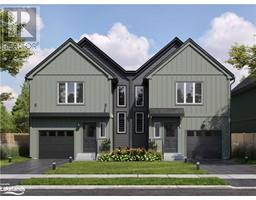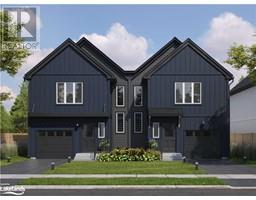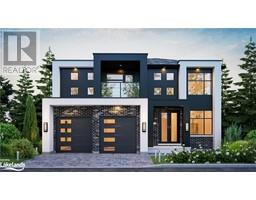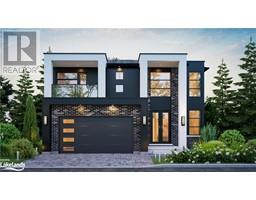141 GREENFIELD Drive Meaford, Meaford, Ontario, CA
Address: 141 GREENFIELD Drive, Meaford, Ontario
Summary Report Property
- MKT ID40546339
- Building TypeHouse
- Property TypeSingle Family
- StatusBuy
- Added1 weeks ago
- Bedrooms3
- Bathrooms2
- Area2141 sq. ft.
- DirectionNo Data
- Added On18 Jun 2024
Property Overview
Step into your family's next adventure at 141 Greenfield Drive! This well-laid out 3 bedroom, 2 bathroom home is nestled on a generous 0.7-acre lot in a tranquil Meaford cul-de-sac. Surrounded by an expansive yard backing onto a wooded area, perfect for play and gatherings, this home features a heated workshop-a hobbyist's dream and a welcoming family entrance with access to a two car garage. Inside, discover gleaming hardwood floors, a spacious kitchen for family feasts & an open concept living room with abundant natural light flowing through and easy access to a delightful back deck-your family's outdoor oasis. The upper level unveils two generously sized bedrooms and a stylish bathroom while the lower level has a fantastic family room with a cozy gas fireplace, a third bedroom with a walkout to the side yard creating lots of potential for an in-law or income generating suite, or just a wonderful space for family to gather! This home is a must see! (id:51532)
Tags
| Property Summary |
|---|
| Building |
|---|
| Land |
|---|
| Level | Rooms | Dimensions |
|---|---|---|
| Lower level | Utility room | 10'7'' x 5'8'' |
| Recreation room | 24'5'' x 25'9'' | |
| Laundry room | 10'8'' x 6'5'' | |
| Bedroom | 12'11'' x 12'7'' | |
| 3pc Bathroom | 10'6'' x 6'5'' | |
| Main level | Primary Bedroom | 14'1'' x 13'9'' |
| Mud room | 12'0'' x 6'8'' | |
| Living room | 17'6'' x 22'6'' | |
| Kitchen | 10'11'' x 10'5'' | |
| Dining room | 10'11'' x 9'2'' | |
| Bedroom | 12'5'' x 10'0'' | |
| 4pc Bathroom | 8'8'' x 8'3'' |
| Features | |||||
|---|---|---|---|---|---|
| Cul-de-sac | Crushed stone driveway | Recreational | |||
| Attached Garage | Central Vacuum | Dishwasher | |||
| Dryer | Refrigerator | Stove | |||
| Washer | Window Coverings | Garage door opener | |||
| Central air conditioning | |||||








































