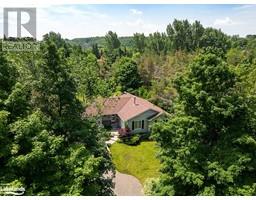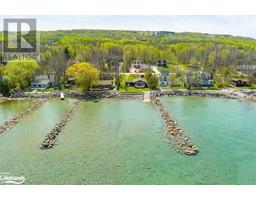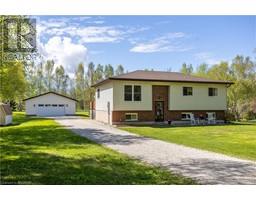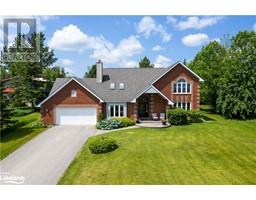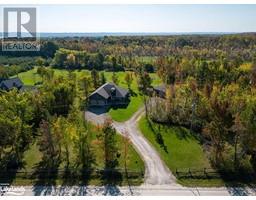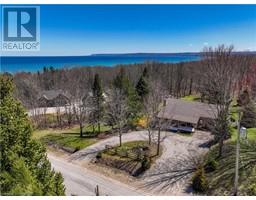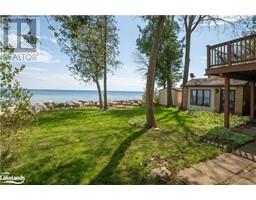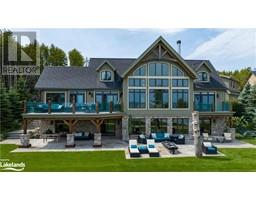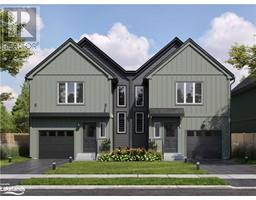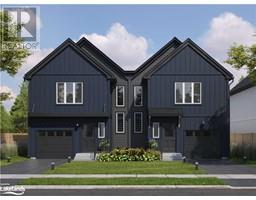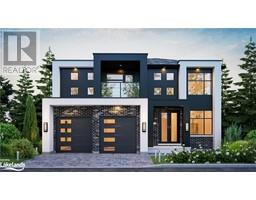51 PARKVIEW Avenue Meaford, Meaford, Ontario, CA
Address: 51 PARKVIEW Avenue, Meaford, Ontario
Summary Report Property
- MKT ID40593161
- Building TypeHouse
- Property TypeSingle Family
- StatusBuy
- Added1 weeks ago
- Bedrooms3
- Bathrooms2
- Area2338 sq. ft.
- DirectionNo Data
- Added On18 Jun 2024
Property Overview
Set on an expansive lawn on a quiet cul de sac, this charming raised bungalow is deceivingly large and boasts a separate basement entrance for a potential in-law or income suite. Beautifully updated on the main level with an open concept living/dining area and eat in kitchen with 2020 stove, microwave, dishwasher, countertop and backsplash. 3 bedrooms, with the primary boasting a private balcony overlooking the backyard for a private spot to enjoy your morning coffee! 4-pc bathroom upstairs updated with new sink and toilet. Entire upstairs includes luxury vinyl flooring providing durability and style. New roof 2021. Basement is full of potential: roughen in for a kitchen and wood stove, new insulation, framing and epoxy flooring. 2-pc bathroom-a separate entrance creates the possibility for investors, retirees and families. This is one to see! (id:51532)
Tags
| Property Summary |
|---|
| Building |
|---|
| Land |
|---|
| Level | Rooms | Dimensions |
|---|---|---|
| Basement | Other | 11'6'' x 13'2'' |
| Other | 22'9'' x 26'1'' | |
| Storage | 11'6'' x 6'0'' | |
| Laundry room | 11'2'' x 12'0'' | |
| 2pc Bathroom | 4'8'' x 8'2'' | |
| Main level | Primary Bedroom | 11'5'' x 14'1'' |
| Living room | 11'7'' x 19'10'' | |
| Kitchen | 11'5'' x 14'5'' | |
| Dining room | 11'10'' x 10'11'' | |
| Bedroom | 11'8'' x 10'0'' | |
| Bedroom | 7'11'' x 9'1'' | |
| 4pc Bathroom | 11'5'' x 7'8'' |
| Features | |||||
|---|---|---|---|---|---|
| Cul-de-sac | Paved driveway | Recreational | |||
| Sump Pump | Attached Garage | Dishwasher | |||
| Dryer | Microwave | Refrigerator | |||
| Stove | Washer | None | |||

















































