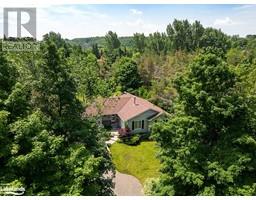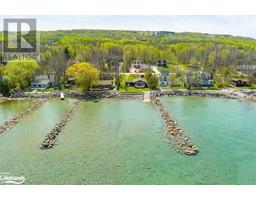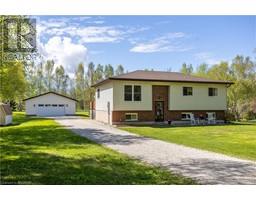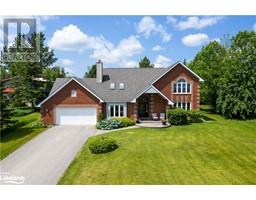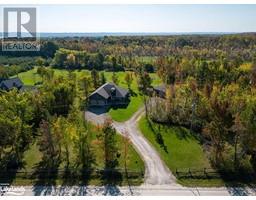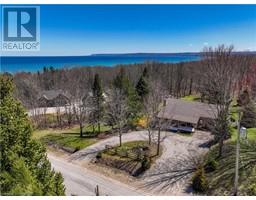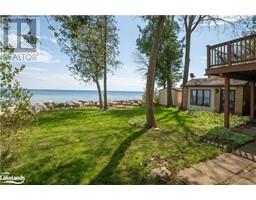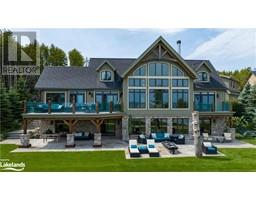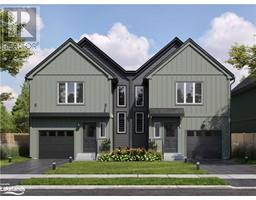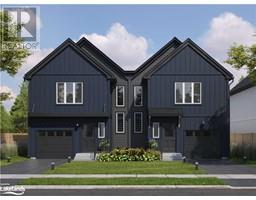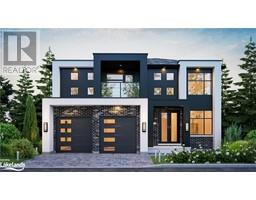110 SYKES Street N Unit# 303 Meaford, Meaford, Ontario, CA
Address: 110 SYKES Street N Unit# 303, Meaford, Ontario
Summary Report Property
- MKT ID40597102
- Building TypeApartment
- Property TypeSingle Family
- StatusBuy
- Added1 weeks ago
- Bedrooms1
- Bathrooms1
- Area380 sq. ft.
- DirectionNo Data
- Added On18 Jun 2024
Property Overview
Nestled in the heart of downtown Meaford, this exceptional one-bedroom, one-bathroom corner condo is a true - gem the only unit in the building that offers vistas of both Georgian Bay and the stunning Escarpment. Completely renovated and bathed in natural light, this unit is situated only steps away from Meaford Hall, restaurants, and the picturesque waterfront. Elegance and history seamlessly merge in the iconic Blue Water Building, which has been thoughtfully updated to provide an elevated living experience. Enhanced security ensures peace of mind, while the shared laundry facility and generously proportioned storage locker offer practicality at every turn. Step into an open-concept, light fill haven where the living room effortlessly flow in to the kitchen, creating an inviting space perfect for relaxation and entertainment. The fully renovated kitchen is a culinary dream, boasting an island with seating for three or more. This unit comes complete with all-new appliances, stylish vinyl flooring, owned hot water tank, and a freshly updated bathroom featuring a walk-in glass shower - all thoughtfully installed in 2022. Immerse yourself in the ease of condo living; this unit is being sold fully furnished, inclusive of linens and kitchen essentials. Whether you're looking for a permanent residence that exudes comfort or an investment opportunity with proven potential (Airbnb statistics available), this condo offers the best of both worlds. (id:51532)
Tags
| Property Summary |
|---|
| Building |
|---|
| Land |
|---|
| Level | Rooms | Dimensions |
|---|---|---|
| Third level | Kitchen | 20'0'' x 10'8'' |
| 3pc Bathroom | 7'8'' x 5'0'' | |
| Bedroom | 11'3'' x 9'0'' |
| Features | |||||
|---|---|---|---|---|---|
| Southern exposure | Conservation/green belt | Paved driveway | |||
| Shared Driveway | Recreational | Dishwasher | |||
| Refrigerator | Stove | Microwave Built-in | |||
| Hood Fan | Window Coverings | Window air conditioner | |||






























