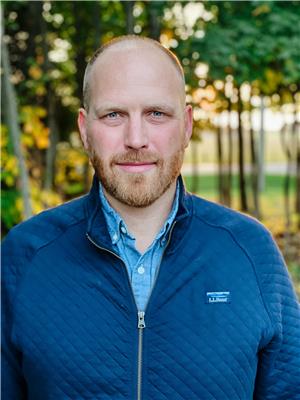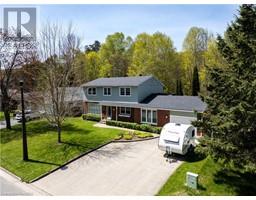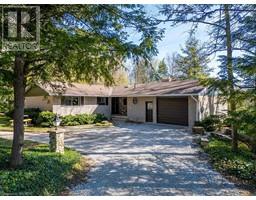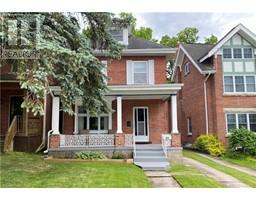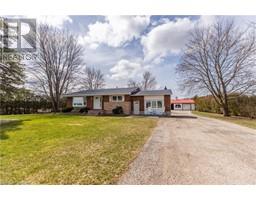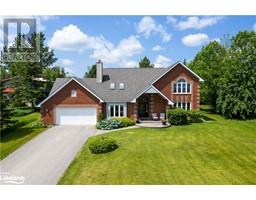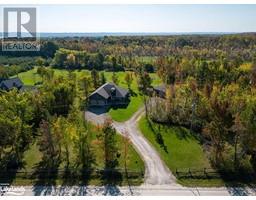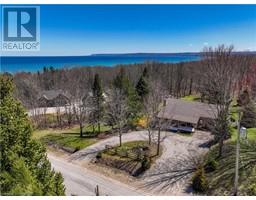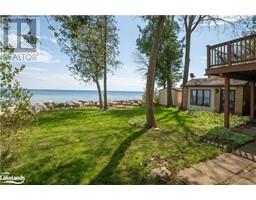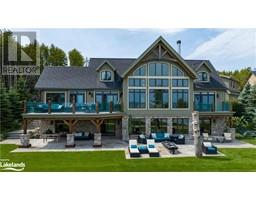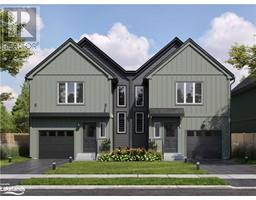123738 STORY BOOK PARK Road Meaford, Meaford, Ontario, CA
Address: 123738 STORY BOOK PARK Road, Meaford, Ontario
Summary Report Property
- MKT ID40575930
- Building TypeHouse
- Property TypeSingle Family
- StatusBuy
- Added1 weeks ago
- Bedrooms4
- Bathrooms2
- Area2340 sq. ft.
- DirectionNo Data
- Added On18 Jun 2024
Property Overview
Welcome to this immaculate 3+1 bedroom, 2 full bath home, located down Story Book Park Road, a peaceful dead end county road only 10 minutes east of Owen Sound. Featuring a large recently constructed 36' X 28' detached garage/workshop (2021), and a spacious 1 acre lot with plenty of privacy and mature trees. Enjoy many recent updates throughout, included flooring, trim, paint, lighting, kitchen countertops & sink. Also featuring recently replaced windows, patio doors, and a completely renovated lower level with all new bathroom fixtures, a spacious laundry room, new flooring, trim and paint throughout. This updated home is in excellent condition with great neighbours on a well maintained road. Please call your REALTOR® to schedule a private viewing. (id:51532)
Tags
| Property Summary |
|---|
| Building |
|---|
| Land |
|---|
| Level | Rooms | Dimensions |
|---|---|---|
| Lower level | 3pc Bathroom | Measurements not available |
| Laundry room | 10'1'' x 7'0'' | |
| Bedroom | 10'7'' x 10'10'' | |
| Family room | 22'1'' x 17'3'' | |
| Main level | 4pc Bathroom | 10'0'' x 5'2'' |
| Bedroom | 10'2'' x 9'5'' | |
| Bedroom | 13'7'' x 8'8'' | |
| Primary Bedroom | 12'6'' x 10'0'' | |
| Kitchen | 9'3'' x 10'0'' | |
| Dining room | 10'0'' x 8'11'' | |
| Living room | 13'7'' x 11'2'' | |
| Foyer | 6'7'' x 4'6'' |
| Features | |||||
|---|---|---|---|---|---|
| Crushed stone driveway | Country residential | Sump Pump | |||
| Automatic Garage Door Opener | Detached Garage | Dishwasher | |||
| Dryer | Refrigerator | Stove | |||
| Washer | Window Coverings | None | |||



















































