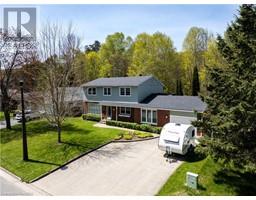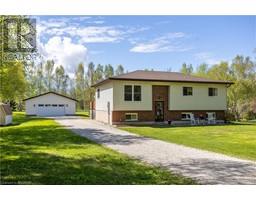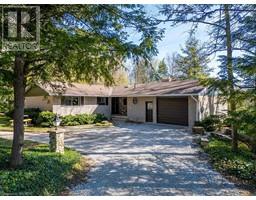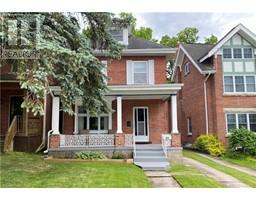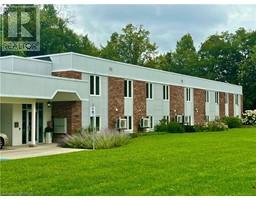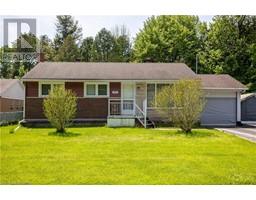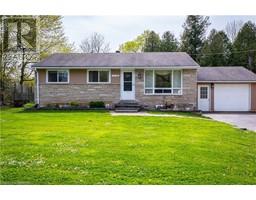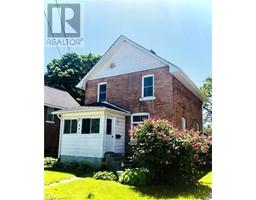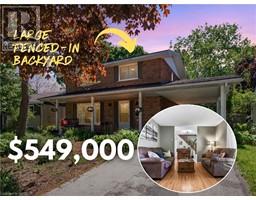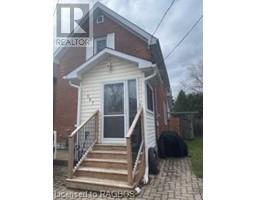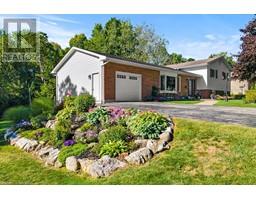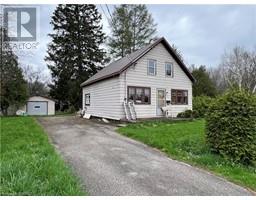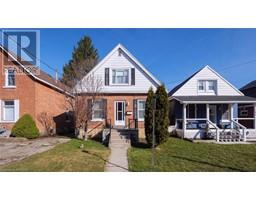1110 15TH STREET B E Owen Sound, Owen Sound, Ontario, CA
Address: 1110 15TH STREET B E, Owen Sound, Ontario
Summary Report Property
- MKT ID40605236
- Building TypeHouse
- Property TypeSingle Family
- StatusBuy
- Added1 weeks ago
- Bedrooms4
- Bathrooms1
- Area1050 sq. ft.
- DirectionNo Data
- Added On18 Jun 2024
Property Overview
Updated 3+1 Bedroom Bungalow in a Prime Location! This neat and well-maintained bungalow offers comfort and convenience in a desirable neighborhood. Situated within walking distance to shopping and close to the hospital and recreation centre, this home is perfect for families and professionals alike. Sitting on a large lot, this detached home features an updated kitchen with new countertops, flooring, and fresh paint, providing a modern and inviting space. The living area is open and boasts a large updated window, creating a warm and welcoming atmosphere. The main floor includes three bedrooms and a 4-piece bathroom, which has been updated with a new tub surround and countertops. The basement extends the living space with an additional bedroom, a recreation room complete with a bar, a storage area, laundry facilities, an exercise room, and a workbench. This home is equipped with a High Efficiency Natural Gas F/A Furnace (2023) and Central Air (2016) to ensure year-round comfort. The property sits on a good-sized lot with a partially fenced backyard, offering privacy and ample space for outdoor activities. Additional features include a carport added in 2003 and a concrete driveway enhancing the home's functionality and curb appeal. Please call your REALTOR® to schedule a viewing of this spacious bungalow. (id:51532)
Tags
| Property Summary |
|---|
| Building |
|---|
| Land |
|---|
| Level | Rooms | Dimensions |
|---|---|---|
| Basement | Exercise room | 10'9'' x 10'9'' |
| Storage | 7'6'' x 12'0'' | |
| Laundry room | 18'10'' x 10'7'' | |
| Recreation room | 12'0'' x 18'9'' | |
| Bedroom | 11'1'' x 9'2'' | |
| Main level | 4pc Bathroom | Measurements not available |
| Bedroom | 11'5'' x 9'9'' | |
| Bedroom | 8'0'' x 10'3'' | |
| Primary Bedroom | 12'0'' x 10'0'' | |
| Living room | 13'0'' x 13'4'' | |
| Dining room | 9'3'' x 8'0'' | |
| Kitchen | 14'0'' x 9'7'' | |
| Foyer | 5'9'' x 8'6'' |
| Features | |||||
|---|---|---|---|---|---|
| Southern exposure | Carport | Dryer | |||
| Microwave | Refrigerator | Stove | |||
| Water meter | Washer | Central air conditioning | |||































