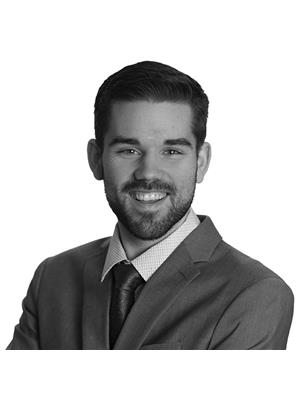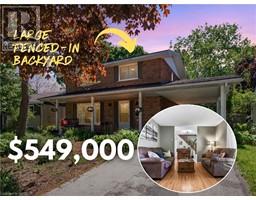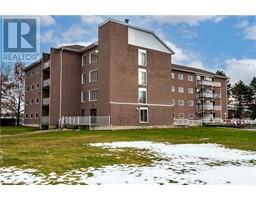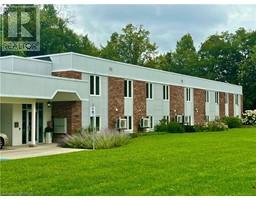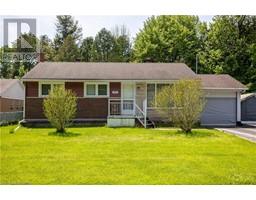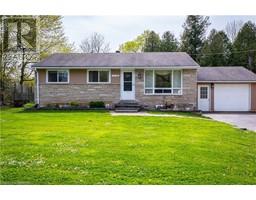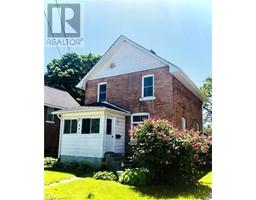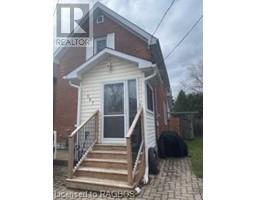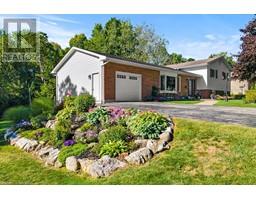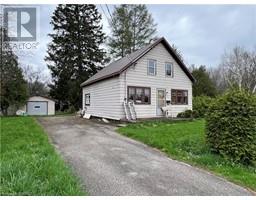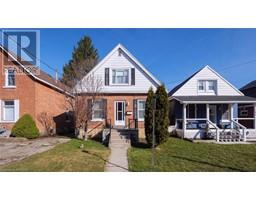880 7TH Avenue W Owen Sound, Owen Sound, Ontario, CA
Address: 880 7TH Avenue W, Owen Sound, Ontario
Summary Report Property
- MKT ID40594508
- Building TypeHouse
- Property TypeSingle Family
- StatusBuy
- Added1 weeks ago
- Bedrooms4
- Bathrooms2
- Area1774 sq. ft.
- DirectionNo Data
- Added On17 Jun 2024
Property Overview
Looking for a great family friendly home with an amazing lot! This 4 bedroom, 2 bathroom home located on the West side of Owen Sound is a great find near schools, trails and downtown. On the main floor you will find the hub of the home with a spacious kitchen, living and dining room complete with a half bath for convenience. As you go upstairs you will find three well sized bedroom and a full bath. Down in the basement you will find a bonus recreation room, a great space for family movies, games or a gym space as well as a fourth bedroom. This home backs onto the West Rocks which you can see from your large private back yard. This home presents an excellent opportunity to get a single family home at an affordable price so you can have some room to do your own updates and increase the value while making it your own. (id:51532)
Tags
| Property Summary |
|---|
| Building |
|---|
| Land |
|---|
| Level | Rooms | Dimensions |
|---|---|---|
| Second level | 4pc Bathroom | 7'10'' x 7'2'' |
| Bedroom | 10'4'' x 9'5'' | |
| Bedroom | 13'8'' x 9'5'' | |
| Primary Bedroom | 11'8'' x 11'5'' | |
| Basement | Laundry room | 10'9'' x 6'2'' |
| Recreation room | 17'10'' x 11'0'' | |
| Cold room | 18'9'' x 7'2'' | |
| Bedroom | 14'2'' x 10'7'' | |
| Main level | 2pc Bathroom | 5'7'' x 4'9'' |
| Kitchen | 13'2'' x 11'11'' | |
| Dining room | 11'11'' x 10'9'' | |
| Living room | 14'5'' x 11'2'' | |
| Foyer | 15'0'' x 5'0'' |
| Features | |||||
|---|---|---|---|---|---|
| Attached Garage | Dishwasher | Dryer | |||
| Refrigerator | Stove | Washer | |||
| None | |||||













































