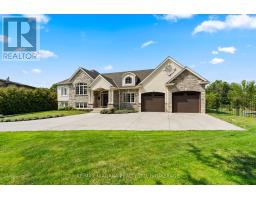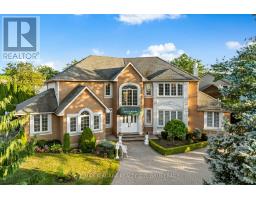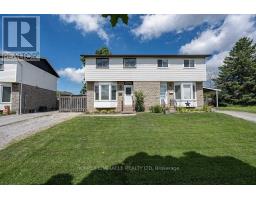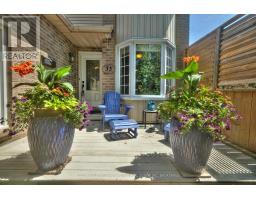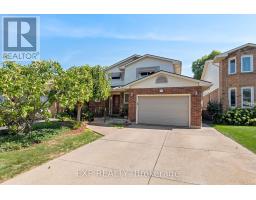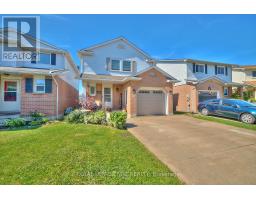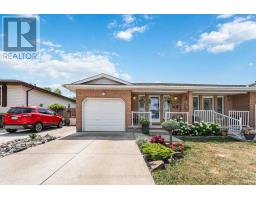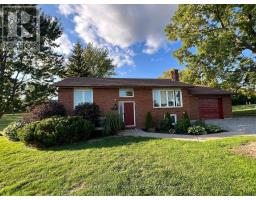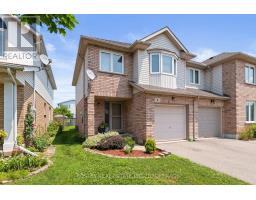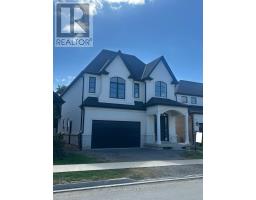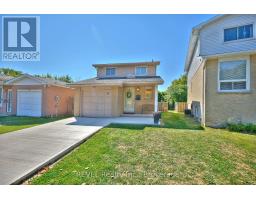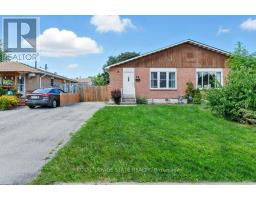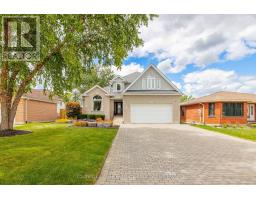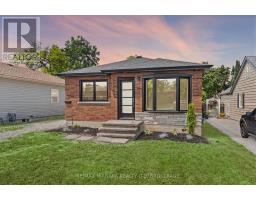16 - 300 RICHMOND STREET, Thorold (Confederation Heights), Ontario, CA
Address: 16 - 300 RICHMOND STREET, Thorold (Confederation Heights), Ontario
Summary Report Property
- MKT IDX12403128
- Building TypeRow / Townhouse
- Property TypeSingle Family
- StatusBuy
- Added11 hours ago
- Bedrooms2
- Bathrooms2
- Area1800 sq. ft.
- DirectionNo Data
- Added On22 Sep 2025
Property Overview
Welcome to 300 Richmond Street, a rare end-unit bungalow townhome in Thorold offering almost 2,000 sq. ft. of finished living space in a serene natural setting. Nestled at the edge of the development, this home features 2 bedrooms, 2 bathrooms, a double-car garage, a formal dining space, and a main-floor laundry room off the mudroom. It backs onto a protected forest, providing peaceful views and enhanced privacy. Inside, you'll find a bright, open-concept layout with hardwood floors, an upgraded kitchen featuring a dual island, and seamless indoor-outdoor living with two private decks. Both bathrooms showcase quartz countertops and tiled glass showers, combining elegance with everyday functionality. Main-floor living ensures comfort and accessibility without compromise. Whether you're looking to downsize or enjoy a low-maintenance lifestyle in a premium location, this move-in-ready home delivers the perfect balance of space, style, and tranquillity. (id:51532)
Tags
| Property Summary |
|---|
| Building |
|---|
| Level | Rooms | Dimensions |
|---|---|---|
| Main level | Foyer | 5.47 m x 1.85 m |
| Bedroom | 4.76 m x 2.95 m | |
| Bathroom | 1.39 m x 2.95 m | |
| Kitchen | 6.19 m x 5.71 m | |
| Living room | 5.58 m x 5.71 m | |
| Dining room | 5.35 m x 4.98 m | |
| Primary Bedroom | 5.35 m x 4.51 m | |
| Bathroom | 2.98 m x 2.11 m | |
| Laundry room | 5.35 m x 2.3 m |
| Features | |||||
|---|---|---|---|---|---|
| Backs on greenbelt | Balcony | Sump Pump | |||
| Attached Garage | Garage | Garage door opener remote(s) | |||
| Dishwasher | Dryer | Microwave | |||
| Washer | Refrigerator | Central air conditioning | |||
| Fireplace(s) | |||||











































