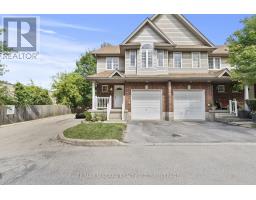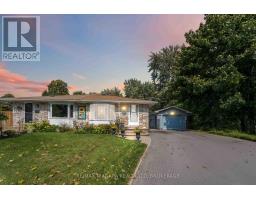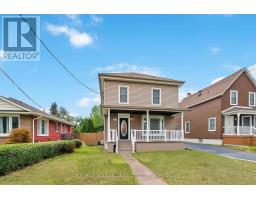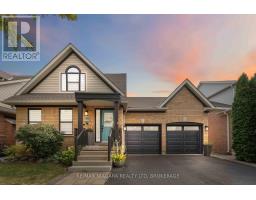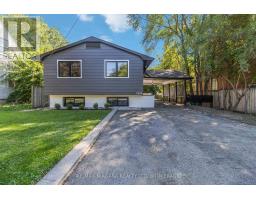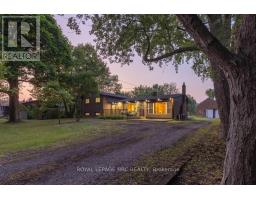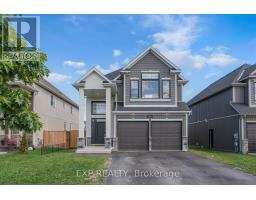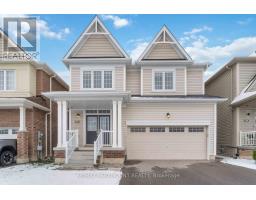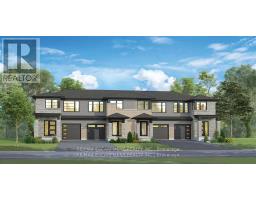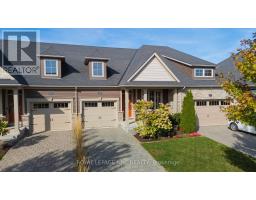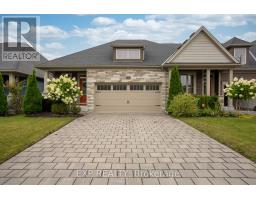21 LAMB CRESCENT, Thorold (Hurricane/Merrittville), Ontario, CA
Address: 21 LAMB CRESCENT, Thorold (Hurricane/Merrittville), Ontario
Summary Report Property
- MKT IDX12449524
- Building TypeRow / Townhouse
- Property TypeSingle Family
- StatusBuy
- Added3 days ago
- Bedrooms3
- Bathrooms3
- Area1100 sq. ft.
- DirectionNo Data
- Added On14 Oct 2025
Property Overview
Welcome to Hansler Heights in Thorold. 21 Lamb Crescent is a beautifully designed 3-bedroom, 2.5-bathroom freehold townhome perfectly positioned on a premium ravine lot with no rear neighbors and serene pond views. With a full walkout basement already roughed-in for plumbing, the lower level offers a blank canvas, ideal for additional family living space, guest accommodations, or income potential. Step inside to a light-filled, open-concept layout featuring engineered hardwood floors, quartz countertops, and upgraded kitchen cabinetry. The kitchen is the heart of the home, complete with a large island, stainless steel appliances, and plenty of room for entertaining. From the dining area, walk out through patio doors to your private deck overlooking the pond, an ideal space for morning coffee or evening relaxation. Upstairs, the spacious primary suite includes a 3-piece ensuite and walk-in closet. Two additional bedrooms, a bright 4-piece bathroom, and convenient upper-level laundry complete this fantastic floor plan. A single-car garage with automatic opener and a concrete driveway with parking for two more vehicles add to the homes functionality. Situated in a sought-after subdivision close to schools, shopping, Niagara College, Highway 406, and a family-friendly park just steps away, this home combines modern finishes with an unbeatable location. And with no condo fees, its truly a 100% freehold lifestyle. Don't miss your chance to call this exceptional property home. (id:51532)
Tags
| Property Summary |
|---|
| Building |
|---|
| Land |
|---|
| Level | Rooms | Dimensions |
|---|---|---|
| Second level | Primary Bedroom | 4.3 m x 3.38 m |
| Bedroom | 3.86 m x 2.82 m | |
| Bedroom | 3.05 m x 2.98 m | |
| Main level | Kitchen | 4.28 m x 3.15 m |
| Living room | 4.6 m x 3.4 m | |
| Dining room | 2.1 m x 3.15 m | |
| Foyer | 6.53 m x 2.46 m |
| Features | |||||
|---|---|---|---|---|---|
| Backs on greenbelt | Conservation/green belt | Sump Pump | |||
| Attached Garage | Garage | Garage door opener remote(s) | |||
| Dishwasher | Dryer | Hood Fan | |||
| Stove | Washer | Refrigerator | |||
| Walk out | Central air conditioning | ||||




























