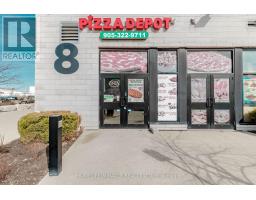103 MORTON Street 556 - Allanburg/Thorold South, Thorold, Ontario, CA
Address: 103 MORTON Street, Thorold, Ontario
Summary Report Property
- MKT ID40716931
- Building TypeHouse
- Property TypeSingle Family
- StatusBuy
- Added2 days ago
- Bedrooms4
- Bathrooms2
- Area1880 sq. ft.
- DirectionNo Data
- Added On15 Apr 2025
Property Overview
This newer construction raised bungalow is so much more than a charming home with picket fence. Upstairs, discover a traditional and comfortable layout featuring a bright and airy open-concept common space. You'll also find 3 spacious bedrooms and 4-piece bathroom. Tasteful updates throughout, including updated kitchen doors, a modern backsplash and charming shiplap accepts in the living room, add a touch of contemporary elegance. The lower level presents a fantastic opportunity with a complete 2-bedroom, 1 bathroom in-law suite, ideal for multi-generational families or rental potential. This space features separate laundry facilities and a convenient walkout directly to the driveway, offering independent access. Enjoy the convenience of a fantastic location close to local parks and with quick access to major highways, simplifying your commute and leisure activities. Plus you'll appreciate the ease of great parking. This versatile home is ready to adapt to your unique needs, offering separate living spaces without compromising on your style or location. Don't miss your chance to own this exceptional property in a desirable Thorold neighbourhood! (id:51532)
Tags
| Property Summary |
|---|
| Building |
|---|
| Land |
|---|
| Level | Rooms | Dimensions |
|---|---|---|
| Lower level | 3pc Bathroom | Measurements not available |
| Bedroom | 9'4'' x 10'4'' | |
| Bedroom | 8'8'' x 10'0'' | |
| Living room | 12'7'' x 8'0'' | |
| Kitchen | 12'0'' x 6'0'' | |
| Main level | Bedroom | 12'0'' x 8'0'' |
| Bedroom | 8'5'' x 9'0'' | |
| 4pc Bathroom | Measurements not available | |
| Kitchen | 13'5'' x 10'0'' | |
| Living room | 19'0'' x 13'5'' |
| Features | |||||
|---|---|---|---|---|---|
| Dishwasher | Dryer | Refrigerator | |||
| Stove | Washer | Central air conditioning | |||





































