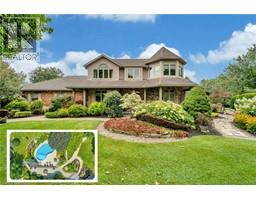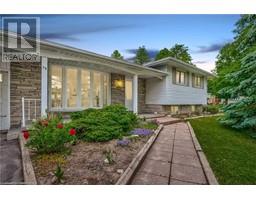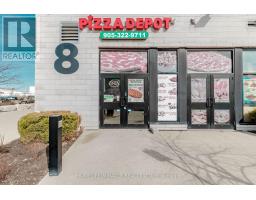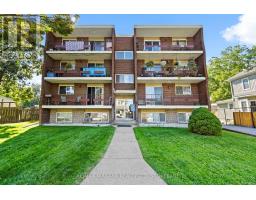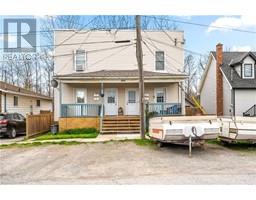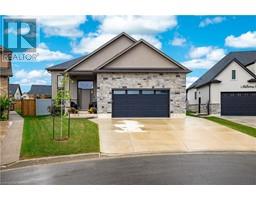46 FORTURA Court 558 - Confederation Heights, Thorold, Ontario, CA
Address: 46 FORTURA Court, Thorold, Ontario
Summary Report Property
- MKT ID40714801
- Building TypeHouse
- Property TypeSingle Family
- StatusBuy
- Added3 weeks ago
- Bedrooms8
- Bathrooms4
- Area3508 sq. ft.
- DirectionNo Data
- Added On08 Apr 2025
Property Overview
Welcome to 46 Fortura Court, located in the highly sought-after neighborhood of Thorold. This immaculately maintained 2-storey detached home offers a generous over 3,400 sq. ft. of finished living space, making it an ideal choice for a growing family or an exceptional investment opportunity. On the second floor, you’ll find 4 generously sized bedrooms, offering ample closet space and natural light. Additionally, the fully finished basement adds another 4 bedrooms, offering even more flexibility. This basement has been professionally completed and is fully compliant with building permits. It's the ideal space for extended family members or tenants, providing both privacy and convenience. The main floor is designed with an open-concept layout that seamlessly flows from the kitchen to the dining and living areas. The kitchen is well-equipped with modern appliances, generous counter space, and plenty of cabinetry. Whether you're hosting dinner parties or enjoying quiet nights with family, this home is designed to accommodate your needs with ease. Large windows throughout the home allow for abundant natural light. The finished basement is truly a standout feature, with 4 additional bedrooms offering versatile living options. Step outside and enjoy a beautifully landscaped yard, offering a perfect space for relaxation, children’s play, or gardening. With no rear neighbors, you’ll have the added benefit of enhanced privacy and a peaceful environment. This home is also conveniently located near Brock University. In addition, the property is just a short distance away from top-rated schools, local parks & shopping centers. Key Features: 1) 4 bedrooms on the second floor + 4 bedrooms in the finished basement 2) Over 3,400 sq ft of living space 3) Fully finished basement with permits 4) Landscaped yard with no rear neighbors 5) Close to Brock University, amenities, parks, and transportation 6) Ideal for family living or rental income. Book Your showing Today! (id:51532)
Tags
| Property Summary |
|---|
| Building |
|---|
| Land |
|---|
| Level | Rooms | Dimensions |
|---|---|---|
| Second level | Full bathroom | 7'2'' x 9'5'' |
| Bedroom | 10'2'' x 15'11'' | |
| 4pc Bathroom | 8'8'' x 8'3'' | |
| Bedroom | 10'4'' x 12'4'' | |
| Bedroom | 12'2'' x 13'4'' | |
| Primary Bedroom | 13'1'' x 15'10'' | |
| Basement | Utility room | 16'4'' x 12'9'' |
| Bedroom | 11'8'' x 4'0'' | |
| Bedroom | 12'4'' x 6'7'' | |
| Recreation room | 11'2'' x 12'7'' | |
| 3pc Bathroom | 5'1'' x 7'3'' | |
| Bedroom | 11'8'' x 14'0'' | |
| Bedroom | 12'10'' x 10'4'' | |
| Main level | Dining room | 11'3'' x 10'6'' |
| Laundry room | 6'9'' x 11'7'' | |
| 2pc Bathroom | 5'4'' x 4'9'' | |
| Kitchen | 13'6'' x 16'3'' | |
| Family room | 13'3'' x 13'10'' | |
| Living room | 20'3'' x 13'10'' |
| Features | |||||
|---|---|---|---|---|---|
| Paved driveway | Automatic Garage Door Opener | Attached Garage | |||
| Central Vacuum | Central Vacuum - Roughed In | Dishwasher | |||
| Dryer | Refrigerator | Stove | |||
| Washer | Hood Fan | Garage door opener | |||
| Central air conditioning | |||||

















































