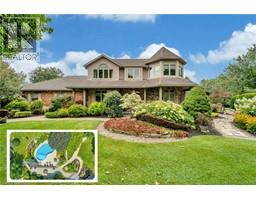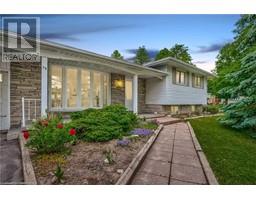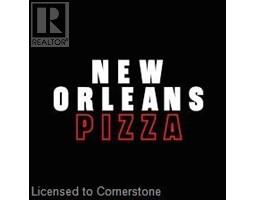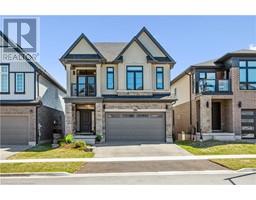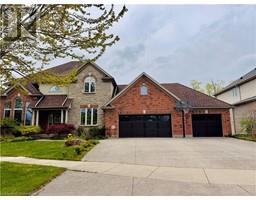697 SUNDEW DRIVE, Waterloo, Ontario, CA
Address: 697 SUNDEW DRIVE, Waterloo, Ontario
Summary Report Property
- MKT IDX12051097
- Building TypeHouse
- Property TypeSingle Family
- StatusBuy
- Added3 weeks ago
- Bedrooms4
- Bathrooms3
- Area0 sq. ft.
- DirectionNo Data
- Added On06 Apr 2025
Property Overview
Welcome to 697 Sundew Drive, Waterloo, nestled in the prestigious neighborhood of Vista Hills. This family-friendly community is perfect for growing families & savvy investors alike. As you approach this stunning 4-bedroom, 3-bathroom home, you'll be greeted by a beautifully extended porch. The property boasts double-car garage & a spacious driveway. Step inside the welcoming foyer seamlessly leads into a carpet-free living & family area, where large windows bathe the space in natural light. This open-concept design ensures effortless flow between spaces. The heart of this home is the kitchen featuring SS Appliances, granite Countertops, ample cabinetry & a huge center island. Adjacent to the kitchen is the elegant dining area, offering views of the backyard. The living room exudes comfort, highlighted by a cozy natural gas fireplace. For those who work from home, the main-level den provides a dedicated & quiet workspace. A conveniently located laundry room & 2pc powder room completes this level. Venture upstairs to discover 4 expansive bedrooms. The master suite is a luxurious retreat, featuring a spacious walk-in closet & a spa-like 5 pc ensuite. The additional 3 bedrooms are equally impressive, offering ample closet space & abundant natural light with shared 4-pc extended bathroom. The lower level of this home presents endless possibilities with its unfinished basement, awaiting your personal touch. Whether you envision a home theater, fitness room or additional living space, the potential is limitless. Step outside into a fully fenced backyard that provides ample room for hosting summer BBQ's, outdoor dining, or creating a play area for children. Location is everything & this home is perfectly situated just minutes from Canadian Tire Plaza, Costco, Boardwalk Plaza. Very close to trails, parks & the highly rated Vista Hills School making it an ideal choice for families. This exceptional home wont stay on the market for long. Book your private showing today. (id:51532)
Tags
| Property Summary |
|---|
| Building |
|---|
| Land |
|---|
| Level | Rooms | Dimensions |
|---|---|---|
| Second level | Bedroom 4 | 3.4 m x 3.5 m |
| Bathroom | 4.2 m x 2.4 m | |
| Bathroom | 3.5 m x 3.4 m | |
| Primary Bedroom | 5.4 m x 4.9 m | |
| Bedroom 2 | 3.9 m x 3.9 m | |
| Bedroom 3 | 3.4 m x 3.5 m | |
| Main level | Bathroom | 15 m x 1.2 m |
| Living room | 4.6 m x 5.1 m | |
| Family room | 4.6 m x 4.5 m | |
| Dining room | 4 m x 1.9 m | |
| Kitchen | 4 m x 3 m | |
| Den | 2.4 m x 2.4 m | |
| Laundry room | 2.3 m x 1.7 m |
| Features | |||||
|---|---|---|---|---|---|
| Attached Garage | Garage | Water Heater | |||
| Water softener | Dishwasher | Dryer | |||
| Garage door opener | Microwave | Hood Fan | |||
| Stove | Washer | Window Coverings | |||
| Refrigerator | Central air conditioning | ||||

















































