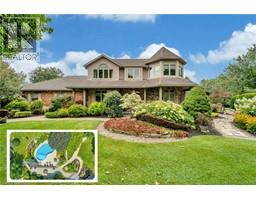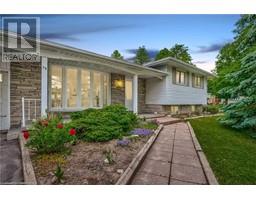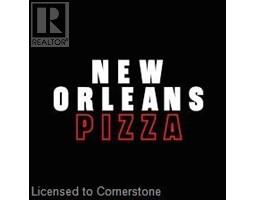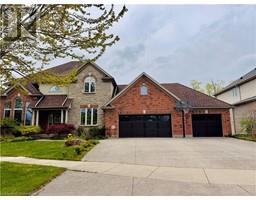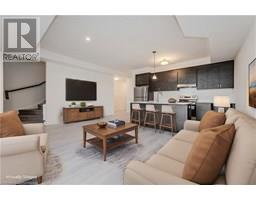934 CREEKSIDE Drive 443 - Columbia Forest/Clair Hills, Waterloo, Ontario, CA
Address: 934 CREEKSIDE Drive, Waterloo, Ontario
Summary Report Property
- MKT ID40716778
- Building TypeHouse
- Property TypeSingle Family
- StatusBuy
- Added15 hours ago
- Bedrooms3
- Bathrooms3
- Area1919 sq. ft.
- DirectionNo Data
- Added On15 Apr 2025
Property Overview
Welcome to 934 Creekside Drive, Waterloo, located in one of the most desirable neighborhoods in the region. This sought-after community is known for its top-rated schools, including Abraham Erb Public School & Laurel Heights Secondary School, making it an ideal choice for growing families, investors & first-time home buyers. This stunning detached home sits on a ravine lot, with no front or backyard neighbors. The property features 3 parking spaces, including a garage & 2-car driveway. Step inside this freshly painted house where The main level features luxury laminate flooring & a spacious open-concept layout. The bright & airy living room is filled with natural light. The kitchen is fully equipped with recently updated appliances & a brand-new refrigerator (2024). The dining area seamlessly connects to the kitchen, making mealtime convenient. Moving upstairs, you'll find 3 spacious bedrooms & a full 4pc bathroom. All the bedroom are generously sized features ample natural light & a well-organized closets. The 4pc bathroom includes a Jacuzzi & a built-in closet for extra storage. Downstairs is The fully finished walkout basement that offers endless possibilities! This level includes a huge recreation room with cozy fireplace & a 3pc bathroom. It also features 4 built-in ceiling speakers, enhancing the entertainment experience & provides plenty of storage space. Step outside to the fully fenced backyard, where a double-deck will be an ideal spot to host summer BBq's or entertaining guests while enjoying the serene & peaceful views of pond & trails. Conveniently located within walking distance to top-rated schools, grocery stores, scenic trails & essential amenities. It is also just a short drive from Conestoga Mall, The Universities, Laurel Creek Conservation Area, St. Jacobs Market, The Boardwalk & Costco Plaza. This is a rare opportunity to own a beautiful home in a fantastic location! Don’t miss out—Book your private showing today! (id:51532)
Tags
| Property Summary |
|---|
| Building |
|---|
| Land |
|---|
| Level | Rooms | Dimensions |
|---|---|---|
| Second level | 4pc Bathroom | 9'4'' x 7'8'' |
| Bedroom | 9'3'' x 11'9'' | |
| Bedroom | 9'3'' x 15'5'' | |
| Primary Bedroom | 19'1'' x 15'0'' | |
| Basement | Utility room | Measurements not available |
| 3pc Bathroom | 10'4'' x 4'6'' | |
| Recreation room | 17'8'' x 15'9'' | |
| Main level | Dining room | 8'11'' x 8'10'' |
| Kitchen | 10'11'' x 10'8'' | |
| Living room | 10'1'' x 14'2'' | |
| 2pc Bathroom | 3'5'' x 7'9'' |
| Features | |||||
|---|---|---|---|---|---|
| Ravine | Conservation/green belt | Sump Pump | |||
| Automatic Garage Door Opener | Attached Garage | Dishwasher | |||
| Dryer | Refrigerator | Stove | |||
| Water softener | Washer | Hood Fan | |||
| Window Coverings | Garage door opener | Central air conditioning | |||
















































