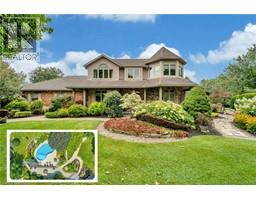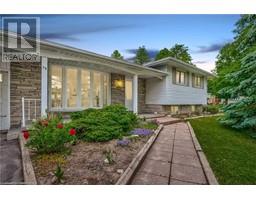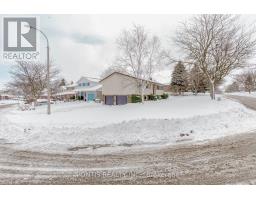52 SADDLEBROOK Court 334 - Huron Park, Kitchener, Ontario, CA
Address: 52 SADDLEBROOK Court, Kitchener, Ontario
Summary Report Property
- MKT ID40711146
- Building TypeHouse
- Property TypeSingle Family
- StatusBuy
- Added6 days ago
- Bedrooms5
- Bathrooms4
- Area2510 sq. ft.
- DirectionNo Data
- Added On08 Apr 2025
Property Overview
Welcome to 52 Saddlebrook Court – A Spacious & Elegant Home in the Heart of Kitchener’s Sought-After Huron Park Neighborhood! Nestled in one of Kitchener’s most desirable communities, this beautifully maintained, only few-years-old residence offers versatile living space & a prime location—ideal for growing families or buyers seeking extra space & style at an incredible value. As you arrive, the charming curb appeal & double-door entrance welcome you into a grand foyer, setting the tone for this impressive home. The carpet-free main level features a unique multi-level layout. The living room boasts soaring 13-ft ceilings & rich hardwood flooring, creating a bright, airy & inviting space. A 2-pc powder room adds convenience to the main floor. Just a few steps up, is fully upgraded kitchen equipped with granite countertops, a chic backsplash & stainless steel appliances along with Ample cabinetry. The adjacent dining area offers an open space for family meals or entertaining guests. The lower level family room is impressively spacious & full of potential — ideal as a cozy lounge, home office or extra bedroom. Upstairs, you’ll find 4 generously sized bedrooms & 2 full bathrooms. The primary suite is a luxurious escape, complete with a large walk-in closet & private 3pc ensuite bathroom. The remaining 3 bedrooms are bright & roomy, sharing a well-appointed 4pc bath. Laundry upstairs is cherry on Top. The fully finished basement with a large Rec room that can be a 5th bedroom or entertainment space, along with a 3pc bathroom & plenty of storage throughout. Step outside to a spacious backyard ready for your personal touch—ideal for a garden, patio or children's play area. Located in the heart of Huron Park, this home offers easy access to top-rated schools, shopping, Highway, the breathtaking Huron Natural Area & Just minutes from RBJ Schlegel Park, you'll enjoy endless outdoor fun with playgrounds, splash pads, sports fields & more. Book your Showing Today! (id:51532)
Tags
| Property Summary |
|---|
| Building |
|---|
| Land |
|---|
| Level | Rooms | Dimensions |
|---|---|---|
| Second level | Laundry room | 6'3'' x 6'2'' |
| 4pc Bathroom | 4'11'' x 11'9'' | |
| Full bathroom | 7'4'' x 9'10'' | |
| Bedroom | 9'9'' x 11'9'' | |
| Bedroom | 9'11'' x 15'0'' | |
| Bedroom | 9'11'' x 14'4'' | |
| Primary Bedroom | 14'11'' x 17'7'' | |
| Basement | Bedroom | 17'11'' x 13'4'' |
| 3pc Bathroom | 7'10'' x 4'10'' | |
| Lower level | Family room | 21'2'' x 14'8'' |
| Main level | Dining room | 9'1'' x 14'10'' |
| Kitchen | 12'11'' x 14'5'' | |
| Living room | 15'4'' x 16'7'' | |
| 2pc Bathroom | 6'9'' x 4'10'' |
| Features | |||||
|---|---|---|---|---|---|
| Conservation/green belt | Paved driveway | Sump Pump | |||
| Automatic Garage Door Opener | Attached Garage | Dishwasher | |||
| Dryer | Refrigerator | Stove | |||
| Water softener | Washer | Hood Fan | |||
| Window Coverings | Garage door opener | Central air conditioning | |||



































































