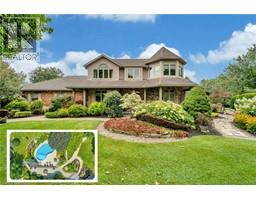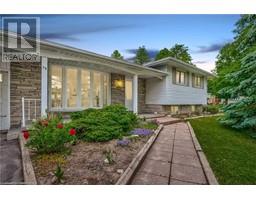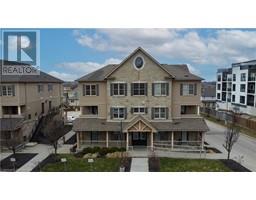940 ROBERT FERRIE Drive 335 - Pioneer Park/Doon/Wyldwoods, Kitchener, Ontario, CA
Address: 940 ROBERT FERRIE Drive, Kitchener, Ontario
Summary Report Property
- MKT ID40722107
- Building TypeRow / Townhouse
- Property TypeSingle Family
- StatusBuy
- Added15 hours ago
- Bedrooms3
- Bathrooms3
- Area1650 sq. ft.
- DirectionNo Data
- Added On29 Apr 2025
Property Overview
Welcome to 940 Robert Ferrie DR, Kitchener this stunning FREEHOLD townhouse, located in the highly sought-after Doon South community of Kitchener. Just few years old, this beautifully maintained 3-bedroom, 3-bathroom residence offers elegant living space. Situated on a premium Ravine lot with NO Backyard neighbour, this home presents an ideal opportunity for growing families, professionals, or investors seeking quality craftsmanship in a prime location. As you step inside, you’ll be greeted by a bright, open-concept main floor adorned with rich, luxury hardwood flooring & 9ft ceilings that create a sense of spaciousness throughout. The upgraded hardwood staircase with premium railings adds to the home’s refined character. The chef’s kitchen is a true highlight, featuring granite countertops, a breakfast bar & stainless steel appliances. Adjacent is the dinning area for families to enjoy their meals together. This House is all filled with natural light. The main living offers a warm & inviting atmosphere. 2pc powder room completes the Main level. Upstairs, you’ll find a spacious primary bedroom complete with walk-in closet & a private ensuite showcasing a tiled shower & granite countertop. 2 additional bedrooms are generously sized & share a beautifully appointed 4pc bathroom with a tub & granite vanity. Upper floor laundry is cherry on the cake. Downstairs is The unspoiled basement offers incredible potential, complete with a rough-in for a future bathroom & the possibility of making it ideal for an in-law suite OR Convert into anything you like. Perfectly located near top-rated public schools (Groh, Brigadoon, JW Garth), and just 5 minutes from Conestoga College and Highway 401, Parks & Trails, this home combines modern luxury with unbeatable convenience. Don’t miss your chance to own this exceptional property in one of Kitchener’s most desirable neighborhoods—schedule your private showing today! (id:51532)
Tags
| Property Summary |
|---|
| Building |
|---|
| Land |
|---|
| Level | Rooms | Dimensions |
|---|---|---|
| Second level | Den | 8'4'' x 10'3'' |
| Laundry room | 1'1'' x 1'1'' | |
| 4pc Bathroom | 8'11'' x 9'11'' | |
| Full bathroom | 9'8'' x 4'11'' | |
| Bedroom | 8'11'' x 9'11'' | |
| Bedroom | 9'0'' x 13'4'' | |
| Primary Bedroom | 9'8'' x 20'3'' | |
| Main level | Living room | 17'11'' x 10'0'' |
| Dining room | 8'9'' x 11'2'' | |
| Kitchen | 9'3'' x 8'11'' | |
| 2pc Bathroom | 4'11'' x 5'5'' |
| Features | |||||
|---|---|---|---|---|---|
| Ravine | Conservation/green belt | Paved driveway | |||
| Sump Pump | Attached Garage | Dishwasher | |||
| Dryer | Refrigerator | Water softener | |||
| Washer | Microwave Built-in | Gas stove(s) | |||
| Window Coverings | Central air conditioning | ||||






























































