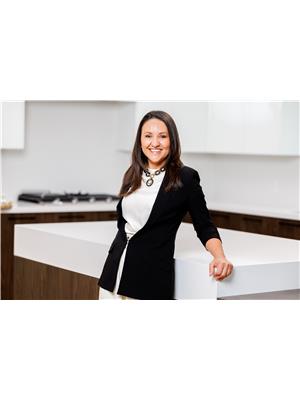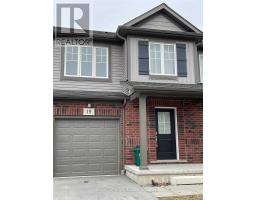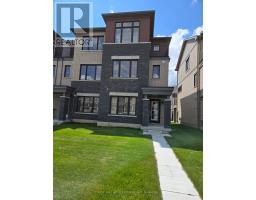77 SUNSET Way 560 - Rolling Meadows, Thorold, Ontario, CA
Address: 77 SUNSET Way, Thorold, Ontario
Summary Report Property
- MKT ID40634634
- Building TypeHouse
- Property TypeSingle Family
- StatusRent
- Added12 weeks ago
- Bedrooms4
- Bathrooms4
- AreaNo Data sq. ft.
- DirectionNo Data
- Added On26 Aug 2024
Property Overview
Available October 1st, check out this gorgeous 2 storey 4 bed, 3.5 bath rental located in a quiet, family-friendly neighbourhood in Thorold. Step inside and discover a bright and spacious main floor bathed in natural light that caters to both comfort and convenience. The inviting foyer leads you into the airy living room with plenty of living space for the whole family. Large custom kitchen features stylish countertops, SS appliances and tons of cabinets for all your kitchen essentials. A cute breakfast room adds even more space to accommodate quick meals on busy weeknights. Adjoining formal dining room is perfect for hosting larger gatherings. Laundry room and a 2 piece bathroom complete this sprawling main floor. Upstairs you'll immediately notice the brightness from the beautiful skylight, which virtually eliminates the need for artificial light during the day. Primary bedroom with 5 piece ensuite as well as 3 additional bedrooms and not one but two 4 piece bathrooms. Large, fully fenced backyard perfect for the entire family. And this home is carpet-free!! Great location, with easy access to highway, minutes to Brock University, Niagara College, Outlet Collection at Niagara, wineries, golf courses, and more! Just unpack and move in! (id:51532)
Tags
| Property Summary |
|---|
| Building |
|---|
| Land |
|---|
| Level | Rooms | Dimensions |
|---|---|---|
| Second level | 5pc Bathroom | Measurements not available |
| 4pc Bathroom | Measurements not available | |
| 4pc Bathroom | Measurements not available | |
| Bedroom | 10'4'' x 10'0'' | |
| Bedroom | 15'0'' x 11'0'' | |
| Bedroom | 14'7'' x 10'6'' | |
| Primary Bedroom | 21'0'' x 12'2'' | |
| Main level | 2pc Bathroom | Measurements not available |
| Laundry room | 5'0'' x 6'0'' | |
| Breakfast | 11'9'' x 10'0'' | |
| Dining room | 10'0'' x 17'0'' | |
| Living room | 17'0'' x 10'0'' | |
| Kitchen | 13'11'' x 8'8'' |
| Features | |||||
|---|---|---|---|---|---|
| Automatic Garage Door Opener | Attached Garage | Central air conditioning | |||







































