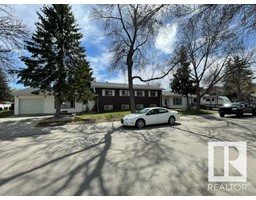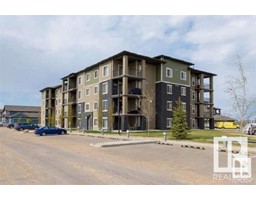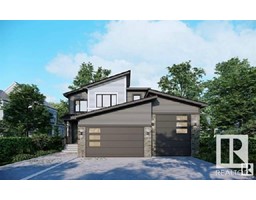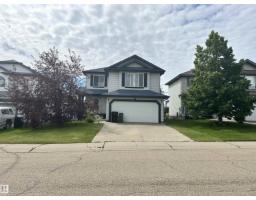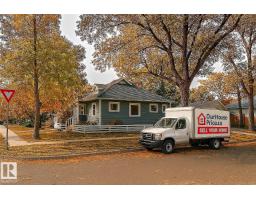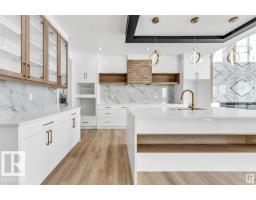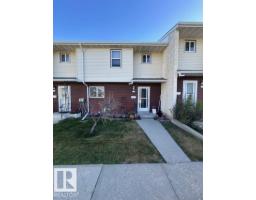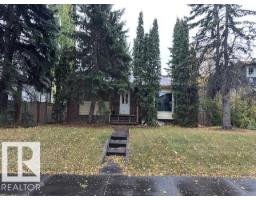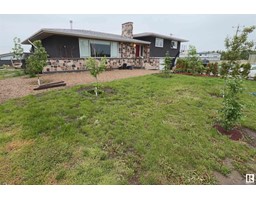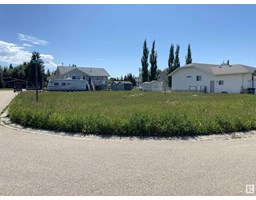4511 49 AV Thorsby, Thorsby, Alberta, CA
Address: 4511 49 AV, Thorsby, Alberta
Summary Report Property
- MKT IDE4453521
- Building TypeHouse
- Property TypeSingle Family
- StatusBuy
- Added1 weeks ago
- Bedrooms5
- Bathrooms3
- Area1125 sq. ft.
- DirectionNo Data
- Added On05 Oct 2025
Property Overview
Fantastic upgraded 1100+ sq/ft 5 bedroom 3 bathroom / ensuite Bi-level w/ nanny sweet & a massive fully fenced back yard w/ RV parking! Located in a quiet cul-de-sac in Wonderful Thorsby. Spacious open style kitchen w/ patio doors to your 10 x 16 deck. Living room w/ gas fireplace & mantle. Three main floor bedrooms with a 4 piece main bathroom. Master w 4 pce ensuite. Full basement Nanny sweet! w/ 2 huge bedrooms, 3 piece bathroom and laundry room, new wood burning stove! NEW HOT WATER TANK, HIGH EFFICIENT FURNACE, CENTRAL AIR CONDITIONING AND SHINGLES. Full fiber optics internet. 10x16 shed. All located on a beautiful pie shape lot. Embrace country living in Thorsby offering a peaceful change from city life while remaining conveniently close to town amenities in town with this exceptional property. Just 25 minutes West of Leduc and 40 minutes to Edmonton. Easy access to Pigeon Lake, Calmar, Devon. (id:51532)
Tags
| Property Summary |
|---|
| Building |
|---|
| Land |
|---|
| Level | Rooms | Dimensions |
|---|---|---|
| Lower level | Family room | Measurements not available |
| Bedroom 4 | Measurements not available | |
| Bedroom 5 | Measurements not available | |
| Second Kitchen | Measurements not available | |
| Laundry room | b | |
| Main level | Living room | Measurements not available |
| Dining room | Measurements not available | |
| Kitchen | Measurements not available | |
| Primary Bedroom | 3.46 m x 4.02 m | |
| Bedroom 2 | 3.52 m x 2.55 m | |
| Bedroom 3 | 3.38 m x 3 m |
| Features | |||||
|---|---|---|---|---|---|
| Cul-de-sac | Private setting | See remarks | |||
| Flat site | Paved lane | Lane | |||
| RV | Dishwasher | Dryer | |||
| Hood Fan | Storage Shed | Washer | |||
| Window Coverings | Refrigerator | Two stoves | |||
| Central air conditioning | Vinyl Windows | ||||














































