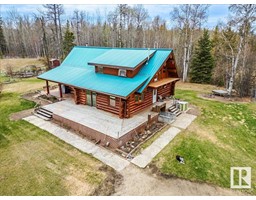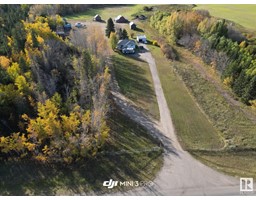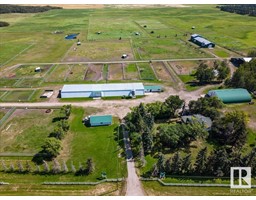50048 RR 13, Thorsby, Alberta, CA
Address: 50048 RR 13, Thorsby, Alberta
Summary Report Property
- MKT IDA2159644
- Building TypeManufactured Home
- Property TypeSingle Family
- StatusBuy
- Added13 weeks ago
- Bedrooms3
- Bathrooms2
- Area1682 sq. ft.
- DirectionNo Data
- Added On22 Aug 2024
Property Overview
Pride of ownership boasts throughout this entire property! Past the mighty mule gate system and down the long driveway sits the 1,682.2 Sq/ft Jandel Triple M home and 40'x32' shop. The shop is metal cladded inside and out, with power, and radiant tube heat. Inside the beautiful well kept home is a modern kitchen that is open to the dining, and living room. On one end is the large primary bedroom equipped with its own walk-in closet, and 5 piece ensuite bathroom. The other end has a 4 piece bathroom, and two more bedrooms, along with a spacious office area. The laundry room entrance concludes the interior make up of the home. Outside the home are decks off of each entrance. The front entrances are covered, while the largest deck is just outside the back patio door, and has its own gazebo. Fully landscaped with lots of trees, garden, fire pit area, and more this property must be viewed in person to truly appreciate everything it holds. (id:51532)
Tags
| Property Summary |
|---|
| Building |
|---|
| Land |
|---|
| Level | Rooms | Dimensions |
|---|---|---|
| Main level | 5pc Bathroom | Measurements not available |
| 4pc Bathroom | Measurements not available | |
| Living room | 6.77 M x 4.51 M | |
| Dining room | 3.20 M x 2.78 M | |
| Kitchen | 5.64 M x 2.78 M | |
| Primary Bedroom | 4.89 M x 4.01 M | |
| Bedroom | 3.62 M x 3.22 M | |
| Bedroom | 3.26 M x 3.22 M | |
| Laundry room | 2.92 M x 2.15 M | |
| Office | 3.59 M x 3.56 M |
| Features | |||||
|---|---|---|---|---|---|
| Treed | See remarks | Detached Garage(3) | |||
| Washer | Refrigerator | Gas stove(s) | |||
| Dishwasher | Dryer | Microwave Range Hood Combo | |||
| Window Coverings | Central air conditioning | ||||

































































