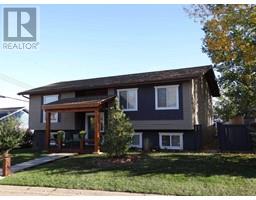560 8 Street NE, Three Hills, Alberta, CA
Address: 560 8 Street NE, Three Hills, Alberta
Summary Report Property
- MKT IDA2193283
- Building TypeHouse
- Property TypeSingle Family
- StatusBuy
- Added18 hours ago
- Bedrooms4
- Bathrooms3
- Area1394 sq. ft.
- DirectionNo Data
- Added On10 Feb 2025
Property Overview
Realtors often say "Pride of Ownership" this home not only shows that drawn to the it oozes it. Very well kept bungalow with three bedrooms up and one more down, option to create a fifth bedroom from fitness room. You will appreciate the walk in closet and primary en-suite. The slightly sunken living room makes a real statement as you take in the wall art feature. Let's go down to the family friendly fully finished basement. There is a games room area as well as a very decent TV viewing area, 3 piece bathroom, storage room, cold room, good sized bedroom, Can't forget to mention the attached 2 car garage. Many improvements and major maintenance done in last few years including the following. New furnace in to2024, carpets in 2023, Shingles in 2021, washer new in 2021, Dryer new in 2022, Much of the upstairs painted in 2023, Hot water tank replaced in 2018, Kitchen flooring, dishwasher and counter tops in 2017. Have a good look at the photos to see the beautiful landscape areas. (id:51532)
Tags
| Property Summary |
|---|
| Building |
|---|
| Land |
|---|
| Level | Rooms | Dimensions |
|---|---|---|
| Basement | 3pc Bathroom | 7.75 Ft x 6.67 Ft |
| Bedroom | 11.75 Ft x 12.00 Ft | |
| Exercise room | 15.00 Ft x 10.25 Ft | |
| Recreational, Games room | 20.50 Ft x 32.42 Ft | |
| Storage | 11.50 Ft x 111.92 Ft | |
| Furnace | 5.08 Ft x 10.42 Ft | |
| Main level | 3pc Bathroom | 8.50 Ft x 5.00 Ft |
| 4pc Bathroom | 8.50 Ft x 4.92 Ft | |
| Bedroom | 8.67 Ft x 10.08 Ft | |
| Bedroom | 8.67 Ft x 10.33 Ft | |
| Breakfast | 8.42 Ft x 10.25 Ft | |
| Dining room | 10.92 Ft x 11.83 Ft | |
| Foyer | 8.83 Ft x 6.08 Ft | |
| Kitchen | 10.75 Ft x 12.83 Ft | |
| Laundry room | 9.83 Ft x 6.75 Ft | |
| Living room | 13.67 Ft x 15.58 Ft | |
| Primary Bedroom | 12.08 Ft x 12.50 Ft | |
| Other | 8.50 Ft x 5.08 Ft |
| Features | |||||
|---|---|---|---|---|---|
| No Animal Home | No Smoking Home | Attached Garage(2) | |||
| Washer | Refrigerator | Dishwasher | |||
| Stove | Dryer | Window Coverings | |||
| None | |||||












































