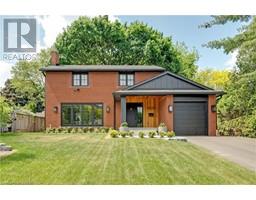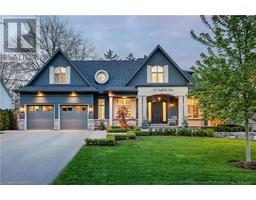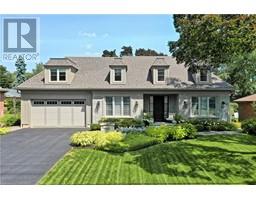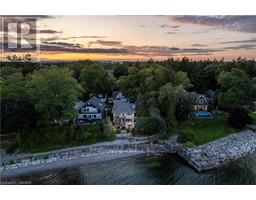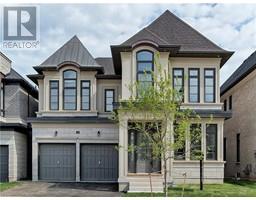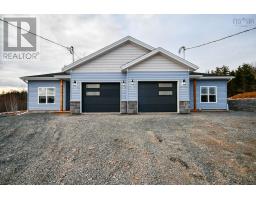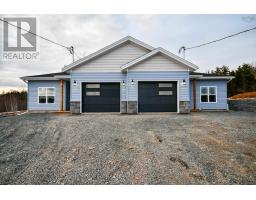9 Mearns Drive, Three Mile Plains, Nova Scotia, CA
Address: 9 Mearns Drive, Three Mile Plains, Nova Scotia
Summary Report Property
- MKT ID202414116
- Building TypeMobile Home
- Property TypeSingle Family
- StatusBuy
- Added1 weeks ago
- Bedrooms2
- Bathrooms2
- Area1184 sq. ft.
- DirectionNo Data
- Added On18 Jun 2024
Property Overview
Breathtaking 3 year old MAPLELEAF 16x74 mobile home ON ITS OWN LOT WITH MUNICIPAL SERVICES. Perfectly appointed on a gorgeous landscaped 9340 Sq ft corner lot. Massive paved driveway leading to the detached 24x24 garage and 10x14 shed. 14x8 screened in covered patio along with 10x12 side deck. As if the curb appeal wasn't enticing enough, the inside of the home is sure to impress. Vaulted ceilings and an exuberant amount of windows makes this home feel larger than life. Each end of the home showcasing a bedroom and bathroom- primary bedroom with its own 3pc bathroom, and a separate 4pc bathroom on the other end. Open concept kitchen/dining and living area. Kitchen boasting plenty of cupboards, counter space and a breakfast bar as well. All bedroom, bathroom and exterior doors are 36"making this a very accessible home (patio and side deck are over 3 steps and would require modification to complete accessibility) This truly is one spectacular home that must be seen to be appreciated. (id:51532)
Tags
| Property Summary |
|---|
| Building |
|---|
| Level | Rooms | Dimensions |
|---|---|---|
| Main level | Living room | 8x16.8 |
| Bedroom | 13.5x14.5 | |
| Other | WIC 5.5x6 | |
| Ensuite (# pieces 2-6) | 5.5X8.4 | |
| Eat in kitchen | 14.5x16.6 | |
| Utility room | 8.11X5 | |
| Bath (# pieces 1-6) | 8.11X | |
| Bedroom | 10.2X14.9 |
| Features | |||||
|---|---|---|---|---|---|
| Level | Garage | Dishwasher | |||
| Washer | Microwave Range Hood Combo | Refrigerator | |||
| Heat Pump | |||||








































