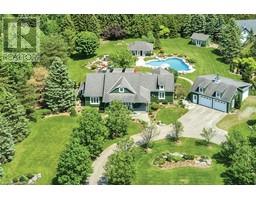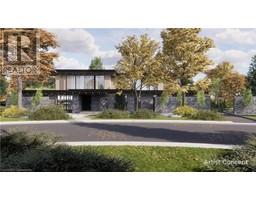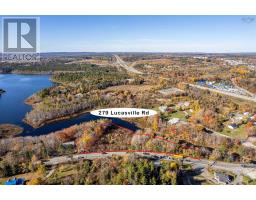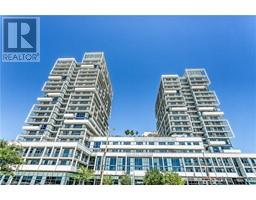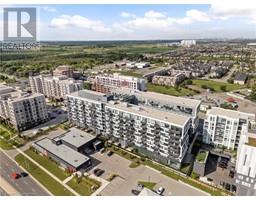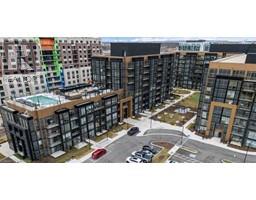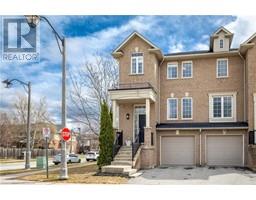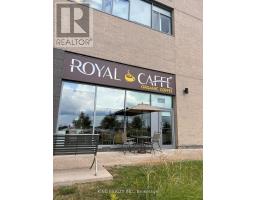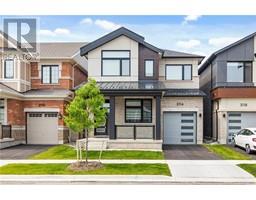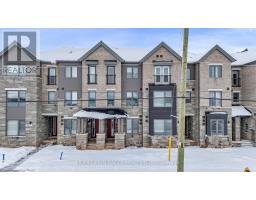10 TIMBER Lane 1001 - BR Bronte, Oakville, Ontario, CA
Address: 10 TIMBER Lane, Oakville, Ontario
Summary Report Property
- MKT ID40709784
- Building TypeHouse
- Property TypeSingle Family
- StatusBuy
- Added1 weeks ago
- Bedrooms4
- Bathrooms5
- Area4500 sq. ft.
- DirectionNo Data
- Added On09 Apr 2025
Property Overview
Situated along the shores of Lake Ontario sits this perfectly situated non-riparian lakefront property in the heart of Bronte. With just over 3,000 square feet of living space above grade, plus a fully finished walk-out basement, this home is flooded with natural light and views of the water from almost every single room. The updated kitchen features stylish two-tone cabinetry, high-end appliances and an oversized island. The kitchen overlooks both the breakfast area, with built-in bench seating, as well as the oversized great room with gas fireplace. A large formal dining room is found off the foyer with built-in China cabinet and beautiful corner windows. A main floor laundry room, powder room and inside access to the attached double car garage complete this space. The primary suite has an open concept design and is located across the front of the home to take advantage of the beautiful views. Step out to your private balcony, the perfect space to watch the sunrise. The ensuite features double sinks with plenty of storage, stand-alone soaker tub, water closet and large walk-in closet with custom organizers. In addition, there are three other bedrooms, all generous in size and with views of the lake, along with two additional bathrooms. The walk-out lower level of this home, with French door and oversized windows, allows this space to not feel like a basement, but rather an extension of the upper levels. Here you will find a large recreation room, home office and full bathroom. Decks and balconies are found on every level of this home to really take advantage of enjoying the views. Walking distance to all that Bronte has to offer and located down a quiet lane, this is a rare opportunity to live on the lake in a perfect lifestyle home. (id:51532)
Tags
| Property Summary |
|---|
| Building |
|---|
| Land |
|---|
| Level | Rooms | Dimensions |
|---|---|---|
| Second level | 4pc Bathroom | Measurements not available |
| Bedroom | 14'6'' x 11'9'' | |
| Bedroom | 14'9'' x 14'9'' | |
| 3pc Bathroom | Measurements not available | |
| Bedroom | 16'1'' x 12'2'' | |
| Full bathroom | Measurements not available | |
| Primary Bedroom | 15'7'' x 13'2'' | |
| Basement | Cold room | 7'9'' x 6'0'' |
| Storage | 20'0'' x 7'0'' | |
| 3pc Bathroom | Measurements not available | |
| Office | 11'9'' x 8'9'' | |
| Recreation room | 26'1'' x 25'3'' | |
| Main level | 2pc Bathroom | Measurements not available |
| Laundry room | 7'10'' x 6'5'' | |
| Dining room | 18'1'' x 12'10'' | |
| Great room | 26'0'' x 16'6'' | |
| Breakfast | 10'7'' x 6'10'' | |
| Kitchen | 13'7'' x 10'7'' | |
| Foyer | 9'8'' x 8'7'' |
| Features | |||||
|---|---|---|---|---|---|
| Conservation/green belt | Paved driveway | Automatic Garage Door Opener | |||
| Attached Garage | Central air conditioning | ||||









































