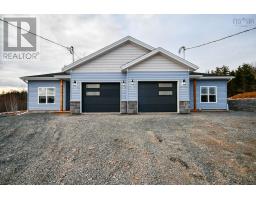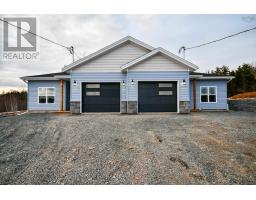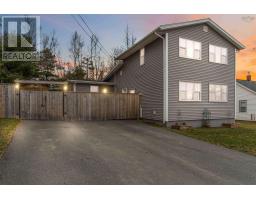927 Windsor Back Road, Three Mile Plains, Nova Scotia, CA
Address: 927 Windsor Back Road, Three Mile Plains, Nova Scotia
Summary Report Property
- MKT ID202502381
- Building TypeDuplex
- Property TypeMulti-family
- StatusBuy
- Added13 weeks ago
- Bedrooms0
- Bathrooms0
- Area0 sq. ft.
- DirectionNo Data
- Added On06 Feb 2025
Property Overview
Split entry home in Three Mile Plains offers a fantastic opportunity for multigenerational living or rental income from the second suite. The upper unit enjoys great views of the back yard from the large, wrap around deck. The open concept main living space includes a spacious pantry and tucked away laundry team. Primary bedroom has a walk in closet and a 3 piece ensuite bathroom with tiled shower. Main floor bathroom is a 4 piece and serves the two additional bedrooms. The lower level is a self-contained 2 bedroom, 2 bathroom suite designed for those with limited mobility. Open concept kitchen and living room, primary bedroom with 3 piece ensuite, a second bedroom, and another 3 piece bathroom with laundry. There is also a storage closet and the utility space for the in-floor heating system. This level has custom patio doors leading to the side yard which serves as the main entrance to this unit.. Both levels have LG ductless heat pumps. Convenient access to the highway and amenities of Windsor (id:51532)
Tags
| Property Summary |
|---|
| Building |
|---|
| Features | |||||
|---|---|---|---|---|---|
| Gravel | Parking Space(s) | Heat Pump | |||

























































