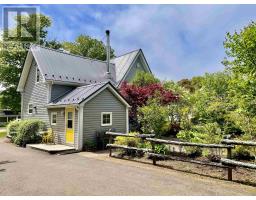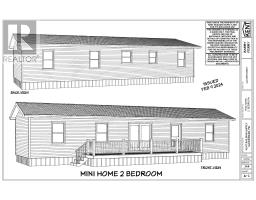222 Central Street, Tignish, Prince Edward Island, CA
Address: 222 Central Street, Tignish, Prince Edward Island
Summary Report Property
- MKT ID202425775
- Building TypeDuplex
- Property TypeSingle Family
- StatusBuy
- Added4 weeks ago
- Bedrooms4
- Bathrooms2
- Area0 sq. ft.
- DirectionNo Data
- Added On20 Jul 2025
Property Overview
Welcome to this prime investment opportunity located in the core of Tignish. This versatile property features well-maintained two separate apartments, each offering 2 bedrooms and an independent entrance, ensuring privacy and convenience for all residents.The property boasts two floors of comfortable living space, with an additional basement that is ideal for use as a workshop or extra storage. Recent upgrades enhance the value and functionality of the home, including a new roof installed 2021, a newly built double car garage 2023,4 Fujitsu heat pumps 2021,1 Kerr heat pump 2024, 4 New basement windows 2022, New front door 2022, 2 new range hoods 2024 . The garage features a durable steel roof and ceiling, and is fully insulated.Additionally, the property has recently been equipped with five heat pumps, providing efficient and reliable heating and cooling throughout both apartments. An automatic electric and backup generator system ensures a continuous power supply for both the house and the garage, adding an extra layer of convenience and security.Imagine there is a public power failure during severe weather, you can remotely turn on the generator which is located in the garage from the house (or anywhere) to provide power back to the house. You can remotely control the generator without going outside.This property is an excellent choice for investors or those seeking a lucrative income-generating opportunity. With its modern upgrades, separate living spaces, and strategic location, it offers substantial potential for steady rental income or long-term appreciation. Buyer to verify all the measurements.Don?t miss out on this exceptional opportunity in Tignish! (id:51532)
Tags
| Property Summary |
|---|
| Building |
|---|
| Level | Rooms | Dimensions |
|---|---|---|
| Second level | Living room | 10 x 10.6 |
| Kitchen | 9 x 13.6 | |
| Bedroom | 9.6 x 11 | |
| Bedroom | 7.6 x 10.8 | |
| Bath (# pieces 1-6) | 5 x 10 | |
| Main level | Living room | 12 x 17 |
| Dining room | 8 x 10 | |
| Kitchen | 8.6 x 7 | |
| Bedroom | 6.8 x 10.6 | |
| Bedroom | 7 x 11 | |
| Bath (# pieces 1-6) | 4.8 x 9.6 |
| Features | |||||
|---|---|---|---|---|---|
| Detached Garage | Range - Electric | Dryer | |||
| Washer | Refrigerator | ||||














































