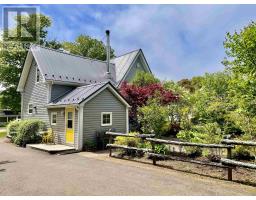571 Norway Road, Tignish, Prince Edward Island, CA
Address: 571 Norway Road, Tignish, Prince Edward Island
Summary Report Property
- MKT ID202405834
- Building TypeHouse
- Property TypeSingle Family
- StatusBuy
- Added29 weeks ago
- Bedrooms4
- Bathrooms1
- Area1248 sq. ft.
- DirectionNo Data
- Added On13 Aug 2024
Property Overview
Welcome to this charming 4-bedroom, 1-bathroom home nestled in the picturesque landscape of Norway PE, offering an acre of land and convenient access to the stunning Phee Shore beach. As you step inside, you'll be greeted by a spacious porch area that seamlessly flows into a generously-sized kitchen and living room, forming the heart of the home. The front portion of the house boasts an inviting atmosphere, perfect for gatherings and relaxation. Moving towards the back, you'll discover the surprising spaciousness of the residence, featuring four cozy bedrooms and a well-appointed bathroom, providing ample space for comfortable living. Additionally, off the kitchen area, there is a sizable room that currently houses the laundry facilities, offering versatility for various purposes such as a dining room, office space, or the potential for an additional fifth bedroom, allowing for customizable living arrangements to suit your lifestyle needs. With its convenient layout, abundant natural surroundings, and proximity to the breathtaking Phee Shore beach, this home offers a delightful blend of comfort, functionality, and coastal charm, making it an ideal retreat. (id:51532)
Tags
| Property Summary |
|---|
| Building |
|---|
| Level | Rooms | Dimensions |
|---|---|---|
| Main level | Living room | 17 x 14 |
| Kitchen | 17 x 13 | |
| Bedroom | 9.10 x 9.4 | |
| Bedroom | 9.10 x 9.4 | |
| Bedroom | 9.10 x 9.4 | |
| Bedroom | 9.10 x 9.4 | |
| Laundry room | 9.7 x 10 | |
| Porch | 5 x 8 | |
| Bath (# pieces 1-6) | -- |
| Features | |||||
|---|---|---|---|---|---|
| Level | Stove | Dryer | |||
| Washer | Refrigerator | ||||
















































