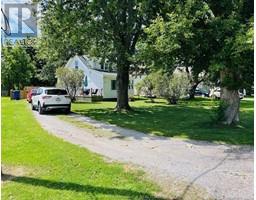19525 LAKESHORE RD 303, Tilbury, Ontario, CA
Address: 19525 LAKESHORE RD 303, Tilbury, Ontario
3 Beds2 Baths1914 sqftStatus: Buy Views : 67
Price
$729,900
Summary Report Property
- MKT ID24016269
- Building TypeHouse
- Property TypeSingle Family
- StatusBuy
- Added4 weeks ago
- Bedrooms3
- Bathrooms2
- Area1914 sq. ft.
- DirectionNo Data
- Added On12 Jul 2024
Property Overview
Sought after location 2 minutes from Tilbury, in the Municipality of Lakeshore , with 1.273 acres and a 1914 sq ft brick to roof rancher with a full unfinished basement and attached garage. Concrete parking and gravel drive, nicely treed country lot. 3 bedrooms and 2 full baths. Traditional styling with formal living and dining areas, country kitchen, bar area and a family room with wood burning fireplace insert with WETT certificate. Large mudroom laundry room, great full dry basement for storage or to finish to your liking. Covered back porch/patio area. Roof 5-6 years old, windows 2008-2009, 200 amp service, 60 amps outside on post for future needs/future pole barn. Open house Sunday July 14, 2:30-4:30pm. (id:51532)
Tags
| Property Summary |
|---|
Property Type
Single Family
Building Type
House
Storeys
1
Square Footage
1914 sqft
Title
Freehold
Land Size
276.09X200.8
Built in
1981
Parking Type
Attached Garage,Garage,Inside Entry
| Building |
|---|
Bedrooms
Above Grade
3
Bathrooms
Total
3
Interior Features
Appliances Included
Dishwasher, Dryer, Refrigerator, Stove, Washer
Flooring
Carpeted, Ceramic/Porcelain, Laminate, Cushion/Lino/Vinyl
Building Features
Features
Double width or more driveway, Front Driveway, Gravel Driveway
Foundation Type
Block
Style
Detached
Architecture Style
Ranch
Square Footage
1914 sqft
Total Finished Area
1914 sqft
Heating & Cooling
Cooling
Central air conditioning
Heating Type
Forced air, Furnace
Utilities
Utility Sewer
Septic System
Exterior Features
Exterior Finish
Brick
Parking
Parking Type
Attached Garage,Garage,Inside Entry
| Land |
|---|
Other Property Information
Zoning Description
RES
| Level | Rooms | Dimensions |
|---|---|---|
| Main level | 3pc Ensuite bath | Measurements not available |
| Bedroom | Measurements not available | |
| Bedroom | Measurements not available | |
| Primary Bedroom | Measurements not available | |
| Family room/Fireplace | Measurements not available | |
| Dining room | Measurements not available | |
| Kitchen | Measurements not available | |
| Living room | Measurements not available | |
| Laundry room | Measurements not available | |
| Foyer | Measurements not available |
| Features | |||||
|---|---|---|---|---|---|
| Double width or more driveway | Front Driveway | Gravel Driveway | |||
| Attached Garage | Garage | Inside Entry | |||
| Dishwasher | Dryer | Refrigerator | |||
| Stove | Washer | Central air conditioning | |||






























































