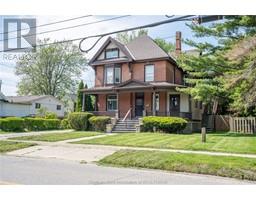24559 Dashwheel ROAD, Tilbury, Ontario, CA
Address: 24559 Dashwheel ROAD, Tilbury, Ontario
Summary Report Property
- MKT ID24015560
- Building TypeHouse
- Property TypeSingle Family
- StatusBuy
- Added19 weeks ago
- Bedrooms3
- Bathrooms2
- Area0 sq. ft.
- DirectionNo Data
- Added On13 Jul 2024
Property Overview
This year-round home offers tranquility and adventure, just 5 minutes by boat to Lake St Clair & Lighthouse Cove, 40 minutes by car to wine country, and a 30-minute drive to Detroit. A haven for nature lovers and outdoor enthusiasts, enjoy world-class Muskie fishing, paddle boarding, 4-wheeling, and backyard pond hockey. The home features a 44-foot boathouse with a 15-ton boat lift, heated flooring in the lower level, and recent updates including a new glass railing, custom shower, new countertops, and appliances. The upstairs boasts an open concept with a kitchen island seating 7, a separate dining area, and 2 bedrooms. Guests can enjoy their own kitchen, 3-piece bath, large bedroom with a private balcony and entrance, and a double Murphy bed. Additional features include ample storage, a shop, and a man cave with a bar and patio access. This modern oasis is perfect for those who value privacy and nature. (id:51532)
Tags
| Property Summary |
|---|
| Building |
|---|
| Land |
|---|
| Level | Rooms | Dimensions |
|---|---|---|
| Second level | Dining nook | 7 ft ,3 in x 7 ft ,7 in |
| Bedroom | 23 ft x 11 ft ,10 in | |
| Living room | 15 ft ,4 in x 21 ft | |
| Kitchen | 10 ft x 10 ft | |
| Living room | 15 ft ,6 in x 15 ft ,4 in | |
| Kitchen | 15 ft x 15 ft ,4 in | |
| Dining nook | 8 ft ,10 in x 11 ft ,7 in | |
| Eating area | 9 ft ,11 in x 10 ft ,11 in | |
| Bedroom | 28 ft ,2 in x 18 ft ,9 in | |
| 4pc Bathroom | Measurements not available | |
| Main level | Bedroom | 9 ft x 10 ft |
| Family room/Fireplace | 18 ft ,6 in x 38 ft ,7 in |
| Features | |||||
|---|---|---|---|---|---|
| Double width or more driveway | Gravel Driveway | Carport | |||
| Central air conditioning | |||||



































































