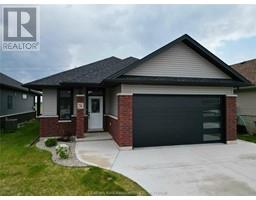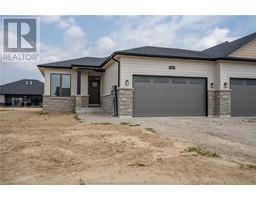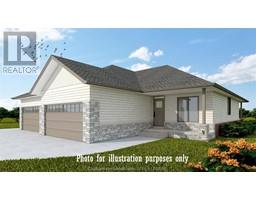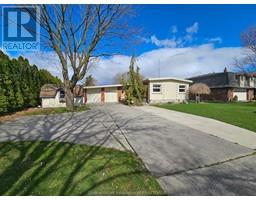135 Park STREET, Chatham, Ontario, CA
Address: 135 Park STREET, Chatham, Ontario
Summary Report Property
- MKT ID24010908
- Building TypeHouse
- Property TypeSingle Family
- StatusBuy
- Added22 weeks ago
- Bedrooms6
- Bathrooms3
- Area0 sq. ft.
- DirectionNo Data
- Added On19 Jun 2024
Property Overview
Take a tour of this three storey home built in the 1907's. This all brick multi level home with multiple access points can be yours today. There are two kitchen's, six bedroom's, and three bathroom's. Natural wood finishes through-out the home with that victorian feel. The first floor entry way welcomes you off a very large covered porch. Plenty of room to install a swing for those cozy summer night with family and friends. There is a large kitchen, den, living space, and bathroom on the main level. Second level hosts four bedroom's and a bathroom. The third level is home to two bedroom's, a kitchen, and another bathroom! There is a basement that has one finished room that could be use for storage or a recreation room. More storage, and a laundry room round out the basement. The back yard is large with a deck, a concrete pad, and a storage shed. There is outside access points via doors and a staircase. Possible income property and multi living. Call or text to make this a smooth move. (id:51532)
Tags
| Property Summary |
|---|
| Building |
|---|
| Land |
|---|
| Level | Rooms | Dimensions |
|---|---|---|
| Second level | Bedroom | 10 ft ,1 in x 14 ft ,4 in |
| Bedroom | 10 ft ,7 in x 11 ft ,10 in | |
| Bedroom | 11 ft ,5 in x 15 ft ,2 in | |
| Bedroom | 12 ft ,9 in x 13 ft ,4 in | |
| 4pc Bathroom | Measurements not available | |
| Third level | Kitchen | 6 ft ,2 in x 17 ft ,2 in |
| Bedroom | 10 ft ,9 in x 17 ft ,2 in | |
| Bedroom | 17 ft ,6 in x 19 ft ,8 in | |
| 5pc Bathroom | Measurements not available | |
| Basement | Laundry room | 12 ft ,9 in x 7 ft ,7 in |
| Utility room | 32 ft x 14 ft | |
| Recreation room | 13 ft ,1 in x 21 ft ,9 in | |
| Main level | 4pc Bathroom | Measurements not available |
| Kitchen | 14 ft ,4 in x 15 ft ,2 in | |
| Den | 12 ft ,10 in x 13 ft ,3 in | |
| Living room | 11 ft ,4 in x 18 ft ,8 in | |
| Dining room | 14 ft ,1 in x 15 ft ,6 in | |
| Foyer | 11 ft ,7 in x 7 ft ,5 in |
| Features | |||||
|---|---|---|---|---|---|
| Double width or more driveway | Concrete Driveway | Central air conditioning | |||



































































