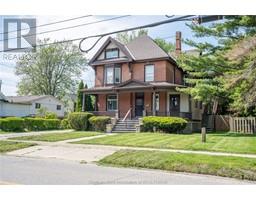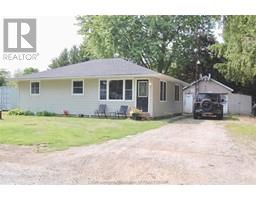19180 Hill ROAD, Morpeth, Ontario, CA
Address: 19180 Hill ROAD, Morpeth, Ontario
Summary Report Property
- MKT ID24016586
- Building TypeHouse
- Property TypeSingle Family
- StatusBuy
- Added18 weeks ago
- Bedrooms4
- Bathrooms2
- Area0 sq. ft.
- DirectionNo Data
- Added On17 Jul 2024
Property Overview
This charming country home offers a blend of character and modern conveniences, situated on a spacious 3/4 acre lot. With four bedrooms, including one on the main floor, and two bathrooms, it provides ample living space. The home features a walk-out basement and has seen numerous recent updates, including newer vinyl siding, exterior doors, windows, drywall, paint, and ductless air conditioning. The kitchen is a standout with quartz countertops and plenty of cabinet space. The property also boasts a 32x40 workshop equipped with hydro, air conditioning, and a concrete floor, perfect for various projects and storage needs. Outdoor features include a circular double-wide driveway, enhancing both convenience and curb appeal. Enjoy the tranquility of country living while being close to highways and a beautiful lake, offering the best of both worlds. (id:51532)
Tags
| Property Summary |
|---|
| Building |
|---|
| Land |
|---|
| Level | Rooms | Dimensions |
|---|---|---|
| Second level | Bedroom | 11 ft ,4 in x 13 ft ,9 in |
| Bedroom | 10 ft x 12 ft ,6 in | |
| Bedroom | 8 ft ,5 in x 11 ft ,7 in | |
| Basement | 3pc Bathroom | Measurements not available |
| Utility room | 11 ft ,5 in x 24 ft ,5 in | |
| Storage | 25 ft x 19 ft | |
| Main level | Primary Bedroom | 11 ft ,5 in x 10 ft |
| Dining room | 14 ft ,7 in x 12 ft ,8 in | |
| Laundry room | 11 ft ,5 in x 5 ft | |
| Kitchen | 14 ft ,3 in x 9 ft ,8 in | |
| Living room/Fireplace | 25 ft x 11 ft | |
| 4pc Bathroom | Measurements not available | |
| Office | 9 ft ,6 in x 11 ft | |
| Foyer | 8 ft ,5 in x 8 ft ,5 in |
| Features | |||||
|---|---|---|---|---|---|
| Double width or more driveway | Circular Driveway | Detached Garage | |||
| Garage | Dishwasher | Dryer | |||
| Refrigerator | Stove | Washer | |||
| Partially air conditioned | |||||



































