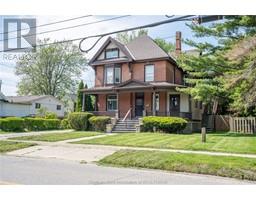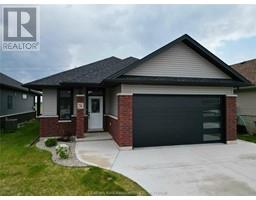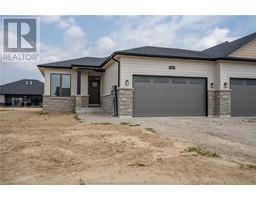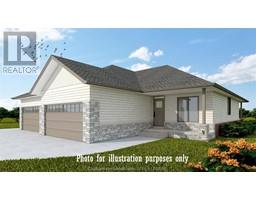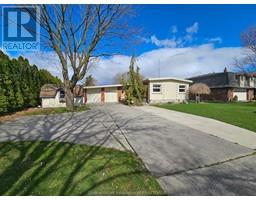250 Victoria AVENUE, Chatham, Ontario, CA
Address: 250 Victoria AVENUE, Chatham, Ontario
Summary Report Property
- MKT ID24019134
- Building TypeHouse
- Property TypeSingle Family
- StatusBuy
- Added13 weeks ago
- Bedrooms4
- Bathrooms2
- Area0 sq. ft.
- DirectionNo Data
- Added On20 Aug 2024
Property Overview
Welcome to your future dream home, located on one of Chatham’s most charming streets.This 4-bedroom, 2-bathroom gem exudes character and history waiting to be lovingly restored to its former glory.As you step inside, you’re greeted by a spacious living room that boasts original features ready to be revitalized. The formal dining room offers ample space for gatherings, while the cozy dining nook provides the perfect spot for morning coffee or casual meals. Working from home?The dedicated office space ensures productivity in a quiet and comfortable environment.Each of the 4 bedrooms offers generous space and natural light, providing a warm and inviting atmosphere.The huge backyard is a blank canvas, offering endless possibilities for outdoor entertaining, gardening, or simply relaxing in your private sanctuary.With its prime location, this home is a rare opportunity to restore and customize a piece of history. This home is being sold in ""as is, where is"" condition. (id:51532)
Tags
| Property Summary |
|---|
| Building |
|---|
| Land |
|---|
| Level | Rooms | Dimensions |
|---|---|---|
| Second level | 3pc Bathroom | Measurements not available |
| Bedroom | 7 ft ,8 in x 17 ft ,5 in | |
| Bedroom | 11 ft ,9 in x 13 ft | |
| Bedroom | 11 ft ,5 in x 15 ft ,8 in | |
| Bedroom | 11 ft ,9 in x 12 ft ,5 in | |
| Basement | Utility room | 25 ft ,7 in x 32 ft |
| Main level | 2pc Bathroom | Measurements not available |
| Office | 9 ft ,8 in x 6 ft ,5 in | |
| Dining room | 11 ft ,6 in x 15 ft ,6 in | |
| Dining nook | 4 ft x 5 ft ,9 in | |
| Kitchen | 13 ft ,9 in x 9 ft ,6 in | |
| Living room | 12 ft ,10 in x 26 ft ,2 in |
| Features | |||||
|---|---|---|---|---|---|
| Gravel Driveway | Single Driveway | Detached Garage | |||
| Garage | Dryer | Refrigerator | |||
| Stove | Washer | ||||











































