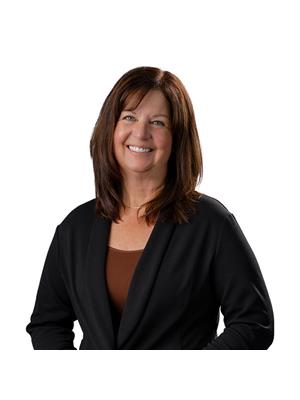55 Ella STREET South, Tilbury, Ontario, CA
Address: 55 Ella STREET South, Tilbury, Ontario
Summary Report Property
- MKT ID24028702
- Building TypeHouse
- Property TypeSingle Family
- StatusBuy
- Added5 days ago
- Bedrooms3
- Bathrooms2
- Area1994 sq. ft.
- DirectionNo Data
- Added On08 Dec 2024
Property Overview
Welcome to this sprawling brick ranch on a picturesque near-country lot in Tilbury! With custom craftsmanship and evident pride of ownership, this home features 3 spacious bedrooms and 2 full baths, ensuring comfort for all. Stunning hardwood flooring throughout the main floor living room. The inviting family kitchen boasts white cabinetry and stone countertops perfect for creating lasting memories together. Large windows fill the space with natural light overlooking the treed lot. Step outside your own oasis with a refreshing on-ground pool, ideal for summer fun. The finished basement offers additional living space for family and friends, and the attached garage adds convenience. Recent electrical and plumbing upgrades (2024) ensure peace of mind. Don't miss this rare opportunity to own a beautiful home on the edge of town. Schedule your showing today! (id:51532)
Tags
| Property Summary |
|---|
| Building |
|---|
| Land |
|---|
| Level | Rooms | Dimensions |
|---|---|---|
| Basement | Utility room | Measurements not available |
| Storage | Measurements not available | |
| Recreation room | Measurements not available | |
| Laundry room | Measurements not available | |
| Main level | 3pc Bathroom | Measurements not available |
| 5pc Bathroom | Measurements not available | |
| Bedroom | Measurements not available | |
| Bedroom | Measurements not available | |
| Primary Bedroom | Measurements not available | |
| Kitchen | Measurements not available | |
| Eating area | Measurements not available | |
| Dining room | Measurements not available | |
| Family room | Measurements not available | |
| Living room/Fireplace | Measurements not available |
| Features | |||||
|---|---|---|---|---|---|
| Concrete Driveway | Finished Driveway | Attached Garage | |||
| Garage | Dishwasher | Dryer | |||
| Refrigerator | Stove | Washer | |||
| Central air conditioning | |||||
























































