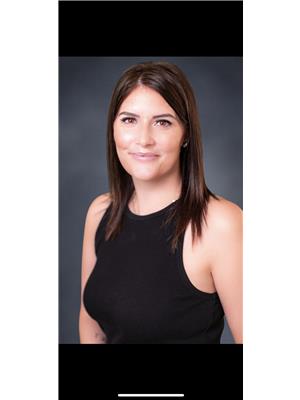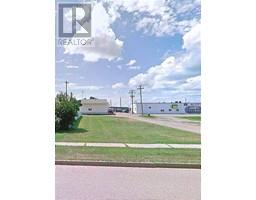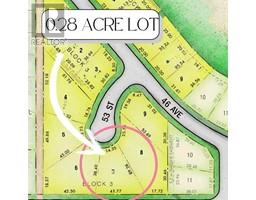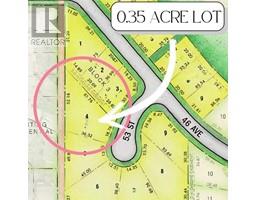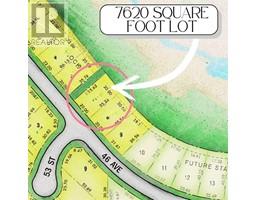309 Minnewaukan Drive Tillicum Beach, Tillicum Beach, Alberta, CA
Address: 309 Minnewaukan Drive, Tillicum Beach, Alberta
Summary Report Property
- MKT IDA2211362
- Building TypeHouse
- Property TypeSingle Family
- StatusBuy
- Added1 days ago
- Bedrooms3
- Bathrooms2
- Area876 sq. ft.
- DirectionNo Data
- Added On13 Apr 2025
Property Overview
Welcome to your dream home just 20 minutes from the vibrant town of Camrose, nestled at beautiful Tillicum Beach. This immaculate property is perfect for those seeking a serene getaway. This home features over 1700 square feet of living space that includes the bright, finished walk-out basement! The heart of this home is undoubtedly the beautifully renovated kitchen with fresh commercial-grade paint and updated tile featuring a sleek modern gray finish. Step inside to find a beautifully updated 3-piece bathroom and modern stackable washer and dryer on the main floor for your convenience. A generous primary bedroom featuring a 2-piece ensuite and a convenient walk-in closet. Inside the walk-out basement is a large recreation games room, two more bedrooms, and lots of storage! Enjoy the comfort and energy efficiency provided by hot water tanks installed in 2017 and a new partial wrap-around deck installed the same year. The deck offers views of the lake and a sense of privacy surrounded by trees. The home's exterior features new shingles, siding (both done in 2017), and an ICF foundation for the walkout basement. The fenced yard provides additional storage and plenty of space for outdoor activities. The home also has updated electrical to 100 amps and modern vinyl windows. This home is immaculate, clean, and truly move-in ready. Don’t miss your chance to live in this captivating lakeside retreat, where comfort meets convenience! (id:51532)
Tags
| Property Summary |
|---|
| Building |
|---|
| Land |
|---|
| Level | Rooms | Dimensions |
|---|---|---|
| Basement | Recreational, Games room | 22.58 Ft x 22.08 Ft |
| Bedroom | 8.25 Ft x 10.83 Ft | |
| Furnace | 5.25 Ft x 10.83 Ft | |
| Bedroom | 11.83 Ft x 10.75 Ft | |
| Main level | Living room | 12.50 Ft x 11.08 Ft |
| Eat in kitchen | 17.67 Ft x 14.75 Ft | |
| 3pc Bathroom | 9.42 Ft x 7.75 Ft | |
| Primary Bedroom | 19.08 Ft x 10.08 Ft | |
| 2pc Bathroom | Measurements not available | |
| Other | 5.50 Ft x 7.75 Ft |
| Features | |||||
|---|---|---|---|---|---|
| Back lane | PVC window | Closet Organizers | |||
| Other | Refrigerator | Stove | |||
| Hood Fan | Window Coverings | Washer/Dryer Stack-Up | |||
| Walk out | None | ||||




































