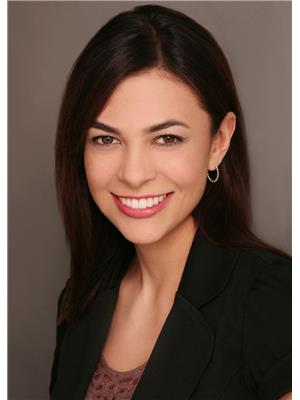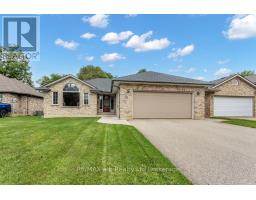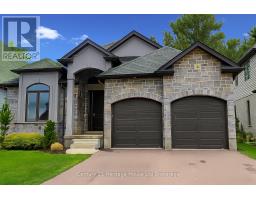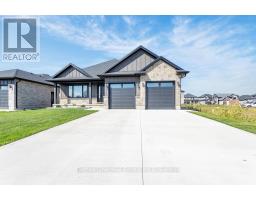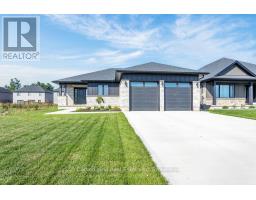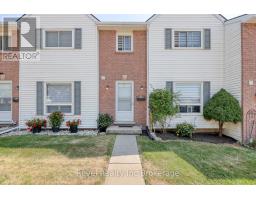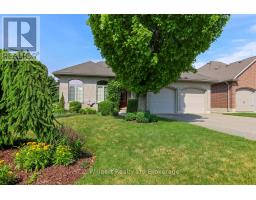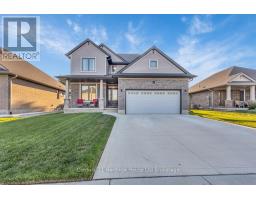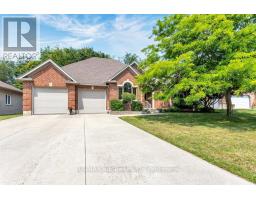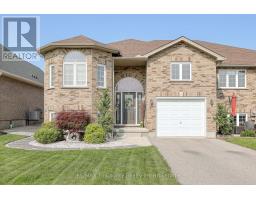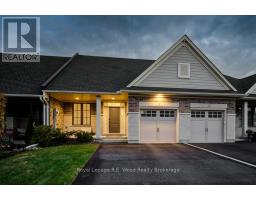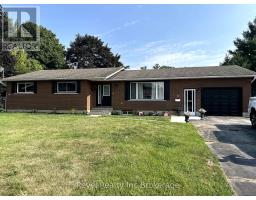6 COLIN AVENUE, Tillsonburg, Ontario, CA
Address: 6 COLIN AVENUE, Tillsonburg, Ontario
Summary Report Property
- MKT IDX12359326
- Building TypeHouse
- Property TypeSingle Family
- StatusBuy
- Added3 weeks ago
- Bedrooms4
- Bathrooms3
- Area1100 sq. ft.
- DirectionNo Data
- Added On23 Aug 2025
Property Overview
Welcome to 6 Colin Avenue A Stunning Hayhoe-Built Home That Truly Has It All! This exceptional property offers a perfect blend of luxury, comfort, and functionality in a highly desirable location. Built by Hayhoe Homes, this beautifully designed residence showcases thoughtful upgrades and custom finishes throughout. Step into an inviting open-concept layout featuring 9-foot ceilings and soaring vaulted cathedral ceilings in the living room, complemented by rich hardwood floors and a cozy gas fireplace. The heart of the home is the gourmet kitchen, complete with a large island, granite countertops, custom backsplash, and ample cabinetry-perfect for entertaining and everyday living. From the kitchen, French doors lead to a covered two-tiered deck, overlooking a beautifully landscaped, private backyard oasis that backs onto scenic walking trails. The outdoor space also includes a powered shed, ideal for storage or hobbies. The main floor laundry room offers added convenience with custom cabinetry, while the deep garage features an additional side entrance for extra accessibility. Downstairs, the finished basement boasts luxury vinyl flooring, pot lighting, a stylish bar area, two additional bedrooms, a full bathroom, and abundant storage space-perfect for hosting guests or accommodating extended family. This one-of-a-kind home combines high-end finishes, thoughtful design, and a tranquil setting. Don't miss your chance to experience all that 6 Colin Avenue has to offer-schedule your private showing today! (id:51532)
Tags
| Property Summary |
|---|
| Building |
|---|
| Land |
|---|
| Features | |||||
|---|---|---|---|---|---|
| Irregular lot size | Guest Suite | Sump Pump | |||
| Attached Garage | Garage | Garage door opener remote(s) | |||
| Central Vacuum | Water Heater | Dishwasher | |||
| Dryer | Stove | Washer | |||
| Window Coverings | Refrigerator | Central air conditioning | |||
| Fireplace(s) | |||||















































