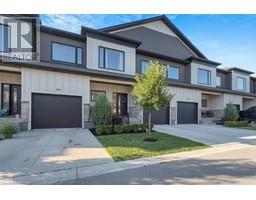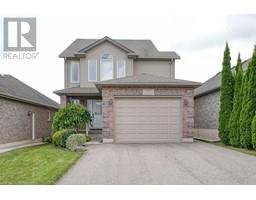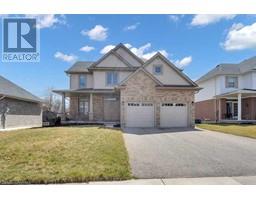75 BRIDGE Street E Unit# 308 Tillsonburg, Tillsonburg, Ontario, CA
Address: 75 BRIDGE Street E Unit# 308, Tillsonburg, Ontario
Summary Report Property
- MKT ID40646062
- Building TypeApartment
- Property TypeSingle Family
- StatusBuy
- Added6 hours ago
- Bedrooms2
- Bathrooms2
- Area1300 sq. ft.
- DirectionNo Data
- Added On19 Dec 2024
Property Overview
Calling all first-time buyers or retirees! This 2-bedroom, 1.5-bathroom condo is a perfect fit for those looking to downsize and simplify their lifestyle. It's conveniently located within walking distance to downtown, Lake Lisgar, shopping centers, and parks, offering easy access to everything you need. The building is well-maintained, featuring spacious hallways and a recently updated elevator for added convenience. Enjoy a pleasant East view of Tillsonburg and the skyline from this corner unit's large, covered balcony. Inside, you'll find a practical layout starting with a decent-sized foyer leading into the spacious living room with laminate floors and balcony access. The kitchen is well-equipped with newer appliances and adjoins the dining area. The primary bedroom is spacious with plenty of natural light and ample closet space, along with a 4-piece ensuite. There's also a second bedroom, a 2-piece bathroom for guests, and a utility/laundry room for added convenience. With in-unit laundry facilities, daily chores are made simple. Don't miss out on this well-maintained condo that's perfect for easy living and ready to welcome its next owner! (id:51532)
Tags
| Property Summary |
|---|
| Building |
|---|
| Land |
|---|
| Level | Rooms | Dimensions |
|---|---|---|
| Main level | 2pc Bathroom | Measurements not available |
| Utility room | 14'7'' x 5'8'' | |
| Bedroom | 12'8'' x 8'10'' | |
| Full bathroom | Measurements not available | |
| Primary Bedroom | 16'9'' x 11'10'' | |
| Kitchen | 15'6'' x 8'7'' | |
| Dining room | 13'2'' x 12'2'' | |
| Living room | 17'10'' x 12'9'' |
| Features | |||||
|---|---|---|---|---|---|
| Balcony | Visitor Parking | Dishwasher | |||
| Dryer | Refrigerator | Stove | |||
| Washer | Microwave Built-in | Window Coverings | |||
| Central air conditioning | |||||


















































