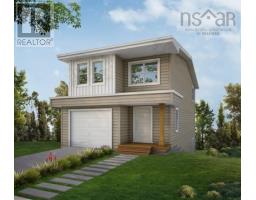100 118 Tuscany Run, Timberlea, Nova Scotia, CA
Address: 100 118 Tuscany Run, Timberlea, Nova Scotia
Summary Report Property
- MKT ID202427816
- Building TypeHouse
- Property TypeSingle Family
- StatusBuy
- Added7 days ago
- Bedrooms3
- Bathrooms4
- Area2197 sq. ft.
- DirectionNo Data
- Added On04 Dec 2024
Property Overview
BLACK FRIDAY SPECIAL! FH Development Group "Loft" plan completed and ready for QUICK POSSESSION! Features 3 bedrooms, 2 full +2 bathrooms, durable engineered hardwood flooring throughout the main floor, a bright living room with an abundance of windows for tons of natural light and electric fireplace with tiled face, chef's delight kitchen with quartz countertops, large island and spacious pantry with hidden cubby for additional storage; a spacious dining room with garden door to rear deck and 2-PC powder room complete this level. The 2nd floor features a large primary bedrooms with good size w/I closet, gorgeous ensuite with his/her sinks and custom tiled shower; 2 other bedrooms + a convenient 2nd floor laundry room and 2nd full bathroom complete the second floor. The Lower Level feature grade entry to foyer, hardwood staircase to main floor, convenient access door to built in garage, large rec rooms, 2 piece bathroom and utility room. 5 APPLIANCES INCLUDED in the Purchase Price! Do not miss out! Schedule your private viewing today or VISIT THE OPEN HOUSE Sunday between 2:00-4:00pm! (id:51532)
Tags
| Property Summary |
|---|
| Building |
|---|
| Level | Rooms | Dimensions |
|---|---|---|
| Second level | Primary Bedroom | 13.4x12 |
| Ensuite (# pieces 2-6) | 9.2x7.6 | |
| Laundry / Bath | 5.5x5 | |
| Bath (# pieces 1-6) | 6.2x4.1 | |
| Bedroom | 13x11 | |
| Bedroom | 11x10.2 | |
| Lower level | Foyer | 10x7.7 |
| Recreational, Games room | 17.2x17.2 | |
| Bath (# pieces 1-6) | 6x3.3 | |
| Main level | Kitchen | 13x10 |
| Living room | 16x13 | |
| Dining room | 12x12 | |
| Bath (# pieces 1-6) | 5.6x3.11 |
| Features | |||||
|---|---|---|---|---|---|
| Level | Garage | Stove | |||
| Dryer | Washer | Microwave Range Hood Combo | |||
| Refrigerator | Wall unit | Heat Pump | |||








































