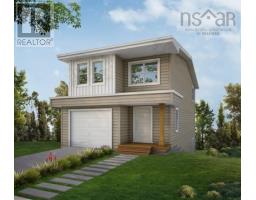118 Maplewood Drive, Timberlea, Nova Scotia, CA
Address: 118 Maplewood Drive, Timberlea, Nova Scotia
Summary Report Property
- MKT ID202500394
- Building TypeHouse
- Property TypeSingle Family
- StatusBuy
- Added16 hours ago
- Bedrooms3
- Bathrooms2
- Area1622 sq. ft.
- DirectionNo Data
- Added On08 Jan 2025
Property Overview
Welcome to this beautifully renovated, light-filled, 3 bed, 1.5 bath detached home in the sought-after Greenwood Heights area of Timberlea. Near to schools, parks, trails, golf, and shopping. With a to-the-studs renovation finished in 2024, all you need to do is move in and unpack! This home features a thoughtfully designed open-concept living and dining space, perfect for entertaining. Enter the cook's kitchen, including a large island, quartz countertops, stainless steel appliances, propane stove top, and convenient pot filler. Renovated bathrooms with custom fixtures and touches highlight the homeowner?s attention to detail. The three bedrooms and main bath are steps from the main living area, showcasing design and space maximization. The lower level reveals a bright family room, office, combined laundry & half bath, and a large crawl space providing ample room for storage or easy access to utilities to complete this classic back split home. Additionally, costs were not spared with Fujitsu heat pumps (Fall 2022), new windows, and insulation, contributing to an EnerGuide rating exceeding modern standards. A full feature and improvement list is available! Don't miss the opportunity to own this exceptional home offering modern updates and classic charm. Schedule your viewing today! (id:51532)
Tags
| Property Summary |
|---|
| Building |
|---|
| Level | Rooms | Dimensions |
|---|---|---|
| Second level | Primary Bedroom | 13.4x10.5 |
| Bedroom | 9.7x10.6 | |
| Bedroom | 9.7x9.8 | |
| Bath (# pieces 1-6) | 7.4x8.5 | |
| Lower level | Laundry / Bath | Measurements not available |
| Family room | 12.9x17.10 | |
| Den | 12.7x7.2 | |
| Main level | Living room | 15.5x9.6 |
| Kitchen | 15.4x12.3 | |
| Dining room | 12.7x11.4 |
| Features | |||||
|---|---|---|---|---|---|
| Cooktop - Propane | Oven - Propane | Dishwasher | |||
| Dryer - Electric | Washer | Refrigerator | |||
| Gas stove(s) | Heat Pump | ||||































































