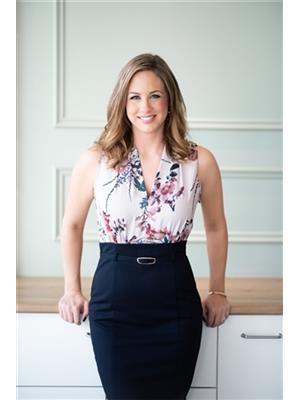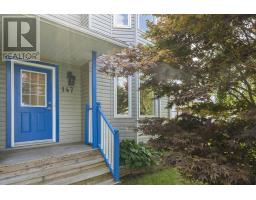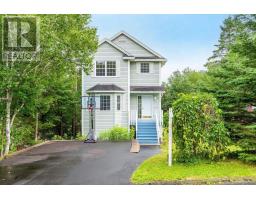31 Tuscany Run, Timberlea, Nova Scotia, CA
Address: 31 Tuscany Run, Timberlea, Nova Scotia
Summary Report Property
- MKT ID202417004
- Building TypeHouse
- Property TypeSingle Family
- StatusBuy
- Added18 weeks ago
- Bedrooms4
- Bathrooms3
- Area2519 sq. ft.
- DirectionNo Data
- Added On17 Jul 2024
Property Overview
Welcome to 31 Tuscany Run right on the 10th hole of the Brunello Golf course. This 2-year-old home features over 2,500 ft.² of finished living. As you enter, you?re greeted with a massive foyer and a walk-in closet with more than enough space to neatly tuck away all your shoes and coats! As you make your way past access to your built-in garage, you?ll find an open concept living, dining and kitchen area perfect for entertaining. The living room features a cozy propane fireplace and loads of windows to let in natural light. You?ll find access to your rear deck spanning the width of the home overlooking the stunning view of the golf course. The chef?s kitchen features stainless steel appliances, walk-in pantry and island for enough seating for five. This level is completed by a powder room and an energy efficient heat pump. Ascend the hardwood stairs to the upper level where you?ll find four spacious bedrooms including the primary bedroom featuring a private deck and a luxurious 5-piece bath with soaker tub and stand up shower! This level is completed by a laundry room with sink offering further convenience for your family. This home is located in the sought-after community of Brunello Estates offering a variety of amenities within walking distance including grocery stores, vet, gas stations and its only 15 mins from Downtown Halifax! Call today to book your showing! (id:51532)
Tags
| Property Summary |
|---|
| Building |
|---|
| Level | Rooms | Dimensions |
|---|---|---|
| Second level | Primary Bedroom | 18.6 x 13.5 |
| Ensuite (# pieces 2-6) | 13 x 9.1 | |
| Storage | 13 x 6.2 (CLOSET) | |
| Bedroom | 15.3 x 6.2 | |
| Bedroom | 11.8 x 12.8 | |
| Bedroom | 11.10 x 11.11 | |
| Laundry room | 7.6 x 10.11 | |
| Lower level | Foyer | 11.8 x 8.2 |
| Main level | Storage | 7.2 x 7.7 (CLOSET) |
| Living room | 20.6 x 13.2 | |
| Dining room | 10.7 x 10.6 | |
| Kitchen | 16.2 x 10.3 | |
| Bath (# pieces 1-6) | 6.4 x 5.6 |
| Features | |||||
|---|---|---|---|---|---|
| Garage | Stove | Dishwasher | |||
| Dryer | Washer | Refrigerator | |||
| Heat Pump | |||||



























































