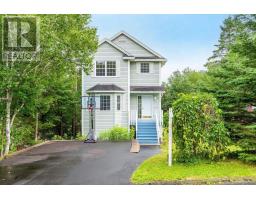147 Brentwood Avenue, Timberlea, Nova Scotia, CA
Address: 147 Brentwood Avenue, Timberlea, Nova Scotia
Summary Report Property
- MKT ID202419012
- Building TypeHouse
- Property TypeSingle Family
- StatusBuy
- Added13 weeks ago
- Bedrooms4
- Bathrooms2
- Area1924 sq. ft.
- DirectionNo Data
- Added On16 Aug 2024
Property Overview
Welcome to 147 Brentwood located in the family friendly neighbourhood of Greenwood Heights in Timberlea, Nova Scotia. The main level of this 2-storey semi with a finished basement features a spacious living room with large windows, ductless heat pump and hardwood floors that flows into the formal dining area. Off the dining area you'll find an eat-in country style kitchen with plenty of counter and cupboard space and stainless-steel appliances. Patio doors off the kitchen lead to your rear walk down BBQ deck that's great for entertaining overlooking one of the largest backyards on the street that includes a garden shed and garden beds ready for the gardener in your life. Upstairs, you?ll find 3 good size bedrooms, including a primary suite with 2nd ductless heat pump and a large walk-in closet. A 4-piece main bath completes the upper level. The lower-level features brand new flooring, a good size rec room, a 4th bedroom, 3-piece bath, laundry facilities, and plenty of indoor storage This home is walking distance to local parks, trails, Lakes, BLT Elementary School and Metro transit. Plus, it's only a 7-minute drive to Bayers Lake and all its amenities. Call today for your private viewing. (id:51532)
Tags
| Property Summary |
|---|
| Building |
|---|
| Level | Rooms | Dimensions |
|---|---|---|
| Second level | Primary Bedroom | 11.8 x 13.9 |
| Other | 6.7 x 6.2 (CLOSET) | |
| Bedroom | 11.8 x 8.10 | |
| Bedroom | 11.8 x 8.10 | |
| Bath (# pieces 1-6) | 6.7 x 9.5 | |
| Basement | Bedroom | 11.1 x 8.9 |
| Bath (# pieces 1-6) | 6.6 x 9.8 | |
| Laundry room | 11.4 x 13.1 - NF | |
| Family room | 18.7 x 9.5 | |
| Main level | Living room | 12.2 x 14.2 |
| Dining room | 11.6 x 9.7 | |
| Kitchen | 18.11 x 8.3 |
| Features | |||||
|---|---|---|---|---|---|
| Level | Stove | Dishwasher | |||
| Dryer | Washer | Refrigerator | |||
| Heat Pump | |||||































































