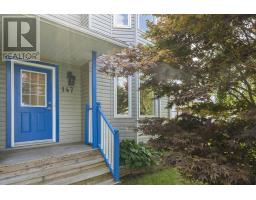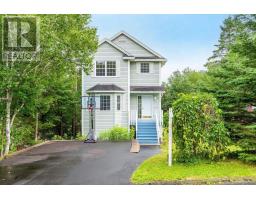407 Marketway Lane, Timberlea, Nova Scotia, CA
Address: 407 Marketway Lane, Timberlea, Nova Scotia
Summary Report Property
- MKT ID202416727
- Building TypeHouse
- Property TypeSingle Family
- StatusBuy
- Added18 weeks ago
- Bedrooms3
- Bathrooms4
- Area2124 sq. ft.
- DirectionNo Data
- Added On15 Jul 2024
Property Overview
Welcome to 407 Marketway Lane located in the most sought-after neighbourhood of Timberlea in Brunello Estate. This 3-year-old home features more than 2100 ft.² of finished living space. As you enter the lower level, you are greeted by a large foyer with 12? ceilings. Down the hall you?ll find an access door to your single built-in car garage, storage room, a convenient mudroom, 2 pc bath and a spacious rec room with heat pump. As you ascend the hardwood staircase, you?re greeted by a luminous open concept main level with hardwood flooring featuring a formal dining area and a modern eat-in kitchen with a large breakfast bar that offers stainless steel appliances, tons of cabinet space and quartz countertops. Adjacent to the kitchen, a great room awaits boasting large windows, a cozy electric fireplace and ductless heat pump plus patio doors leading to your rear deck spanning the length of the home. Follow the staircase up to the upper level where you?ll find 3 good size bedrooms, including a primary suite with heat pump, a walk-in closet and a 5 pc ensuite with his and her sinks, a luxurious soaker tub and custom shower. A 4-pc main bath and separate laundry facilities completes the upper level. This home is walking distance to the Brunello Golf Course, local parks, trails, lakes, shopping such as the new Sobeys and NSLC. It?s on the metro transit route and it?s only a 5 min drive to Bayer?s Lake and all its amenities. Call today for your private viewing of this incredible home. (id:51532)
Tags
| Property Summary |
|---|
| Building |
|---|
| Level | Rooms | Dimensions |
|---|---|---|
| Second level | Primary Bedroom | 13.5 x 12.8 |
| Ensuite (# pieces 2-6) | 7.3 x 12.8 | |
| Bedroom | 10x11.10 | |
| Bedroom | 12.8 x 10.2 | |
| Bath (# pieces 1-6) | 8.10 x 5.5 | |
| Laundry room | 7.11 x 8.3 | |
| Lower level | Mud room | 9.7 x 24.8 |
| Recreational, Games room | 19.7 x 11 | |
| Bath (# pieces 1-6) | 3.2 x 6.7 | |
| Main level | Dining room | 20.11 x 9.11 |
| Kitchen | 20.11 x 15.10 | |
| Living room | 21.1 x 12.10 | |
| Bath (# pieces 1-6) | 5.9 x 5.9 |
| Features | |||||
|---|---|---|---|---|---|
| Level | Garage | Attached Garage | |||
| Stove | Dishwasher | Dryer | |||
| Washer | Refrigerator | Heat Pump | |||


























































