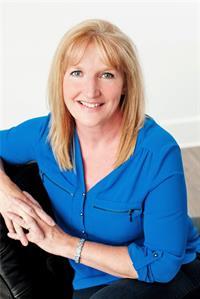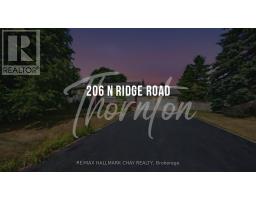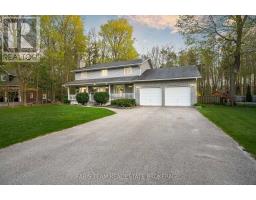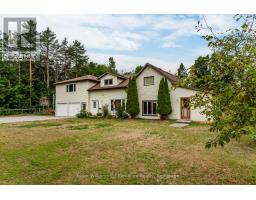51 MARY JANE ROAD, Tiny (Wyevale), Ontario, CA
Address: 51 MARY JANE ROAD, Tiny (Wyevale), Ontario
Summary Report Property
- MKT IDS12371249
- Building TypeHouse
- Property TypeSingle Family
- StatusBuy
- Added2 days ago
- Bedrooms6
- Bathrooms5
- Area3500 sq. ft.
- DirectionNo Data
- Added On10 Sep 2025
Property Overview
Nestled in the quaint village of Wyevale, this Cape Cod style two-storey home blends small-town warmth with thoughtful family living. Just 5 minutes to Elmvale and 10 minutes to Midland, you'll enjoy the convenience of nearby shops and amenities while still relishing the charm of tree-lined streets and the beloved Jug City convenience store at the heart of the community. Inside, the home offers remarkable flexibility ideal for large or multi-generational families. A self-contained one-bedroom apartment with private sunny rooftop deck provides an inviting space for extended family, guests, or rental income.The main living area features a bright open-concept design: a living room with gas fireplace, a dining area with sliding doors to the backyard, and a well-appointed kitchen with island. For those who prefer more formality, the bonus room currently styled as a library could easily transform into a separate dining room.On the main floor, the primary suite is a true retreat with backyard walkout, expansive walk-in closet, and 5-piece ensuite. A home office/den, a 3-piece bathroom, and a convenient laundry/mudroom with outdoor access complete this level. Upstairs, two comfortable bedrooms share a 4-piece bathroom, creating a private wing for children or guests. And then there's the fully finished basement, a true extension of the living space. This level includes: Two additional bedrooms, A 3-piece bathroom, A spacious recreation room, A dedicated fitness room , A large storage room and a walk-in pantry. This is a rare opportunity to own a spacious, versatile home in one of Tiny Townships most welcoming hamlets. (id:51532)
Tags
| Property Summary |
|---|
| Building |
|---|
| Land |
|---|
| Level | Rooms | Dimensions |
|---|---|---|
| Second level | Bathroom | Measurements not available |
| Kitchen | Measurements not available | |
| Bedroom | 5.56 m x 3.45 m | |
| Bedroom | 5.56 m x 3.45 m | |
| Bathroom | Measurements not available | |
| Living room | 5.94 m x 5.1 m | |
| Bedroom | 3.73 m x 4.29 m | |
| Lower level | Bedroom | 4.23 m x 4.45 m |
| Bedroom | 3.07 m x 2.46 m | |
| Recreational, Games room | 8.85 m x 3.98 m | |
| Bathroom | Measurements not available | |
| Exercise room | 7.33 m x 4.59 m | |
| Pantry | Measurements not available | |
| Other | 5.21 m x 2.14 m | |
| Main level | Office | 3.45 m x 3.65 m |
| Dining room | 3.45 m x 3.65 m | |
| Living room | 4.41 m x 7.08 m | |
| Kitchen | 7.01 m x 3.68 m | |
| Bathroom | Measurements not available | |
| Laundry room | Measurements not available | |
| Primary Bedroom | 4.72 m x 5.02 m | |
| Bathroom | Measurements not available |
| Features | |||||
|---|---|---|---|---|---|
| In-Law Suite | Attached Garage | Garage | |||
| RV | Inside Entry | Garage door opener remote(s) | |||
| Central Vacuum | Water softener | Dishwasher | |||
| Dryer | Garage door opener | Stove | |||
| Washer | Window Coverings | Refrigerator | |||
| Central air conditioning | Fireplace(s) | ||||

























































