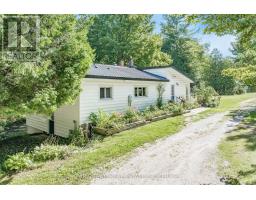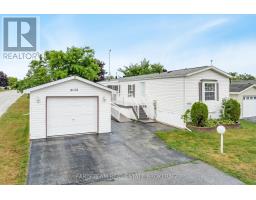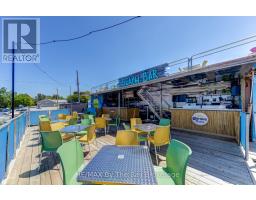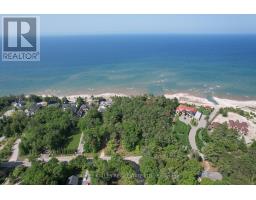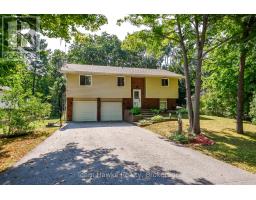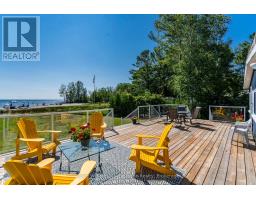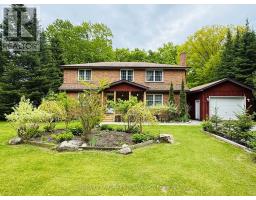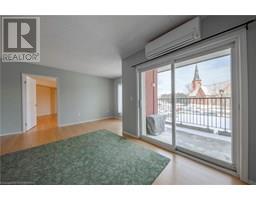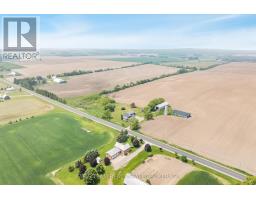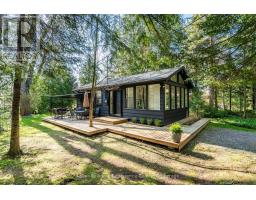519 TINY BEACHES ROAD N, Tiny, Ontario, CA
Address: 519 TINY BEACHES ROAD N, Tiny, Ontario
Summary Report Property
- MKT IDS12255524
- Building TypeHouse
- Property TypeSingle Family
- StatusBuy
- Added3 days ago
- Bedrooms6
- Bathrooms2
- Area1100 sq. ft.
- DirectionNo Data
- Added On22 Aug 2025
Property Overview
Top 5 Reasons You Will Love This Home: 1) Tucked away in the trees, this peaceful retreat offers a true sense of seclusion and connection to nature 2) Just minutes from one of Tiny Townships most beautiful beaches, spend your days by the water and your evenings under the stars 3) With a spacious layout designed for comfort, its the perfect getaway for multi-generational families or hosting guests with ease 4) Enjoy the luxury of space and privacy, both inside and out, ideal for unwinding, entertaining, or simply spreading out 5) Two charming wood-burning fireplaces create a warm, inviting atmosphere for cozy nights all year round. 1,386 above grade sq.ft plus a finished lower level. Visit our website for more detailed information. (id:51532)
Tags
| Property Summary |
|---|
| Building |
|---|
| Land |
|---|
| Level | Rooms | Dimensions |
|---|---|---|
| Lower level | Kitchen | 4.74 m x 3.14 m |
| Living room | 6.54 m x 5.21 m | |
| Bedroom | 4.49 m x 2.7 m | |
| Bedroom | 3.92 m x 2.72 m | |
| Bedroom | 3.77 m x 3.41 m | |
| Main level | Kitchen | 5.3 m x 3.87 m |
| Living room | 5.77 m x 5.31 m | |
| Primary Bedroom | 4.16 m x 3.82 m | |
| Bedroom | 4.16 m x 2.74 m | |
| Bedroom | 3.98 m x 3.91 m |
| Features | |||||
|---|---|---|---|---|---|
| In-Law Suite | Detached Garage | Garage | |||
| Dryer | Furniture | Stove | |||
| Washer | Refrigerator | Walk out | |||
| Fireplace(s) | |||||







































