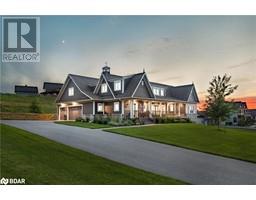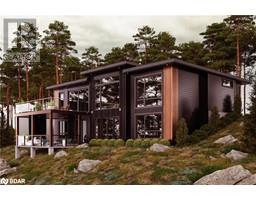70 COPELAND CREEK Drive Tiny, Tiny, Ontario, CA
Address: 70 COPELAND CREEK Drive, Tiny, Ontario
Summary Report Property
- MKT ID40678332
- Building TypeHouse
- Property TypeSingle Family
- StatusBuy
- Added3 hours ago
- Bedrooms4
- Bathrooms4
- Area3141 sq. ft.
- DirectionNo Data
- Added On18 Dec 2024
Property Overview
Top 5 Reasons You Will Love This Home: 1) Newly renovated bungalow (2023) placed on nearly 2-acres in the highly desirable Copeland Creek subdivision, offering plenty of space and privacy for a growing family 2) Spanning throughout the main level is brand-new engineered hardwood flooring, along with a beautifully updated kitchen with quartz countertops and an open-concept living room featuring a cozy gas fireplace and a large bay window that overlooks the serene backyard 3) Three spacious bedrooms are situated on the main level, including a primary bedroom with an ensuite, coupled with a newly updated main bathroom (2023) 4) Generous lower level presenting fantastic in-law potential, with a separate entrance from the garage, a large recreation room complete with a wet bar, an office, an additional bedroom, new broadloom flooring (2023), and a full bathroom with upgraded vinyl flooring (2023) 5) Ideally located near parks, trails, and schools, with easy access to the beautiful shores of Georgian Bay, uniting peaceful living with convenient amenities nearby. 3,141 fin.sq.ft. Age 30. Visit our website for more detailed information. (id:51532)
Tags
| Property Summary |
|---|
| Building |
|---|
| Land |
|---|
| Level | Rooms | Dimensions |
|---|---|---|
| Basement | 3pc Bathroom | Measurements not available |
| Bedroom | 9'9'' x 9'8'' | |
| Office | 10'3'' x 9'9'' | |
| Recreation room | 28'6'' x 24'4'' | |
| Main level | 4pc Bathroom | Measurements not available |
| Bedroom | 10'4'' x 10'4'' | |
| Bedroom | 11'4'' x 9'11'' | |
| Full bathroom | Measurements not available | |
| Primary Bedroom | 14'6'' x 14'1'' | |
| Laundry room | 7'9'' x 6'3'' | |
| 2pc Bathroom | Measurements not available | |
| Den | 11'3'' x 10'8'' | |
| Living room | 18'0'' x 13'11'' | |
| Eat in kitchen | 18'0'' x 15'2'' |
| Features | |||||
|---|---|---|---|---|---|
| Paved driveway | Country residential | Attached Garage | |||
| Dishwasher | Dryer | Stove | |||
| Washer | Central air conditioning | ||||

























































